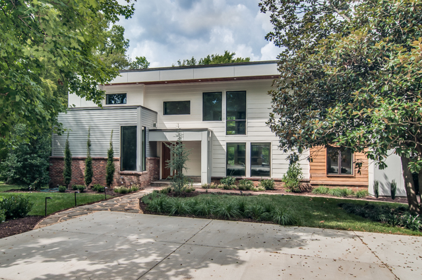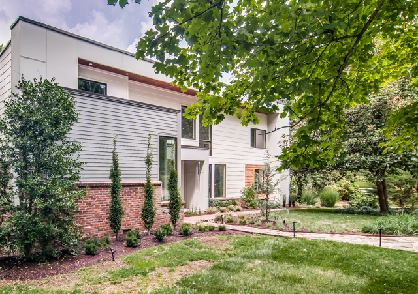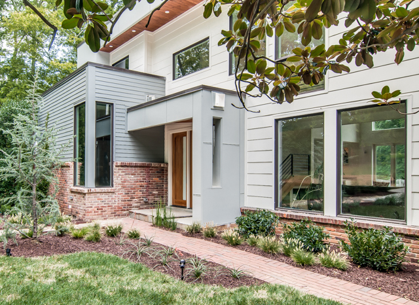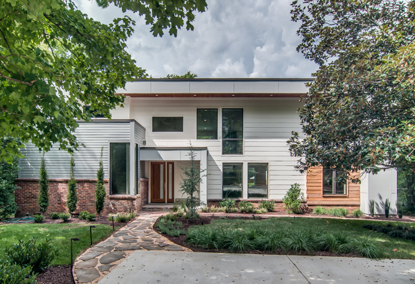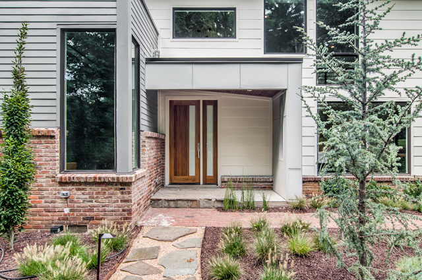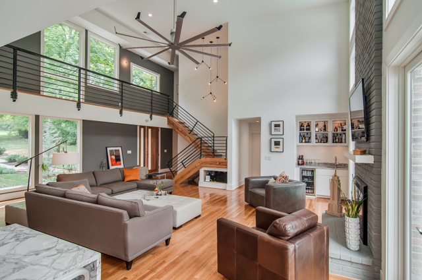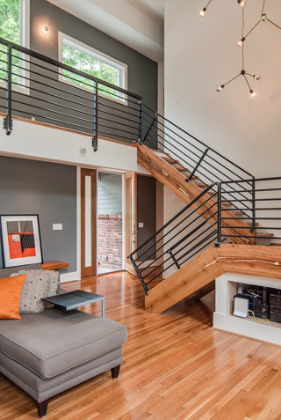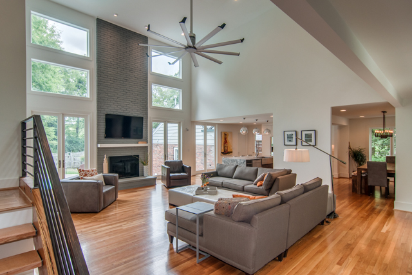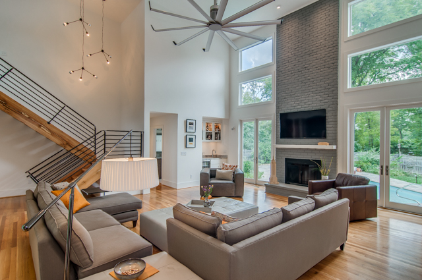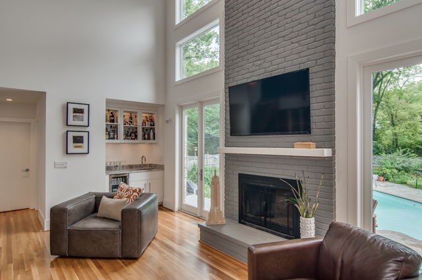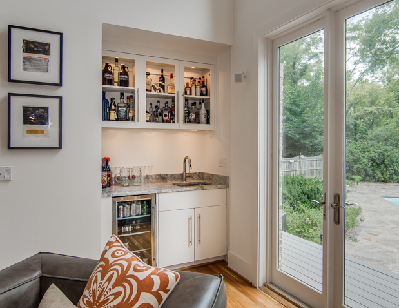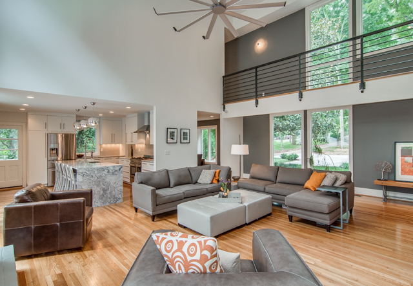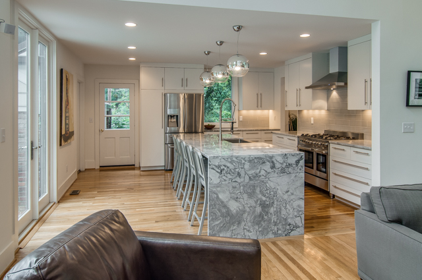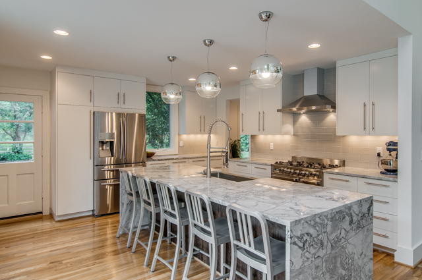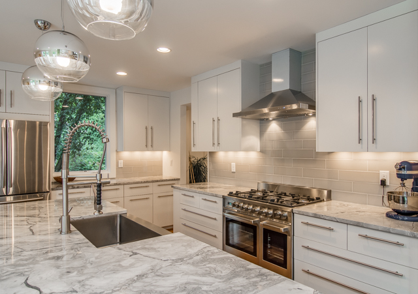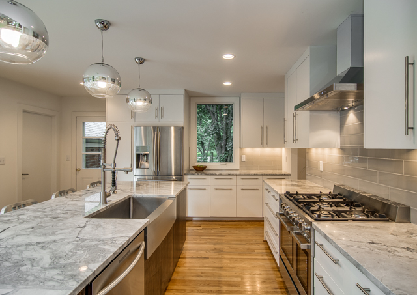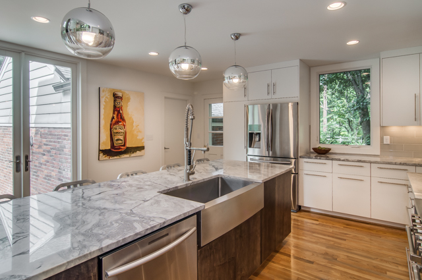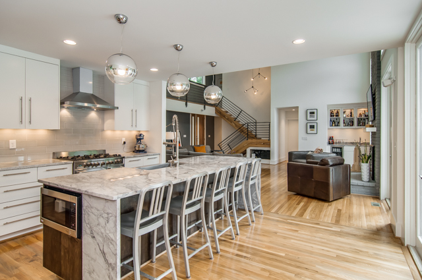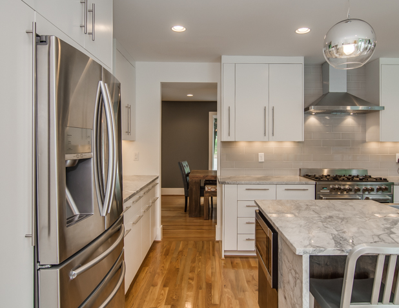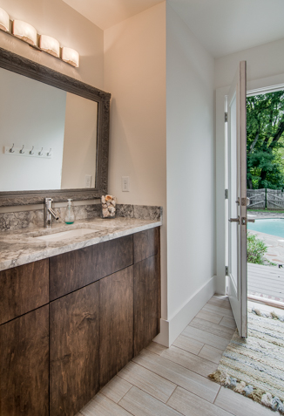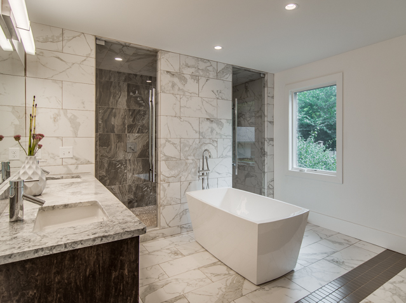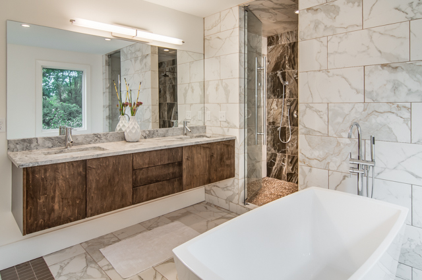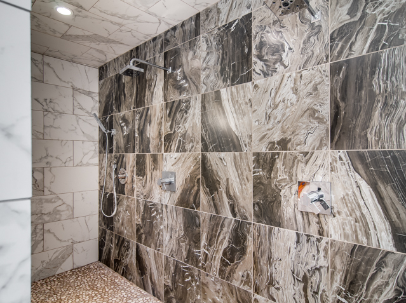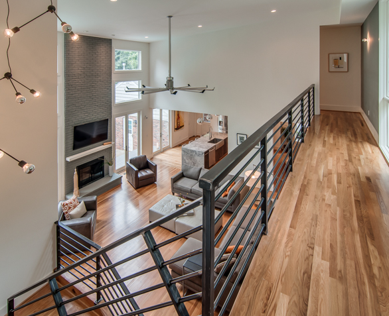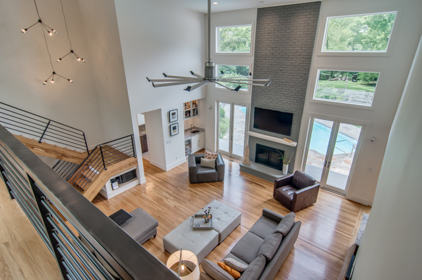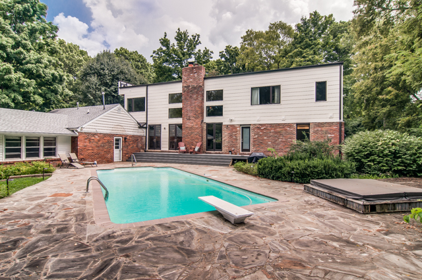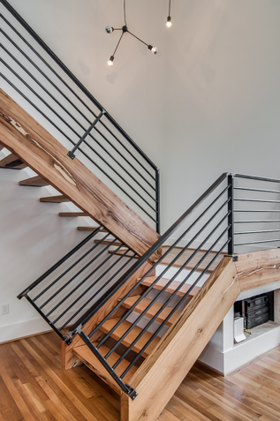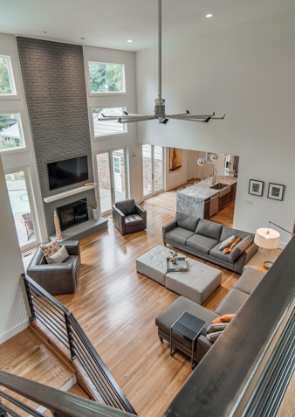Oakhill Modern
Building Area: 1,650 SF 2nd Floor Addition
Construction Cost: $300K
Completion Date: June 2014
This small 1950’s ranch needed more room to modernize while the disturbance to the property was minimized to capitalize on the established growth and maturity of the 1.5 acre property.
The original 3-bedroom, 2-bath home was a typical 1-story ranch style, blending into the dense foliage of its lot. To connect the home with its surroundings and enhance its spatial quality, the design called for a complete removal of the existing roof and ceiling structure to allow for the addition of a new second floor and the creation of taller ceilings in strategic areas, creating volume and introducing natural light.
The central living room now opens up two stories high and effectively now opens to the pool courtyard, now extending the living area into the backyard. Expansive windows were installed to flood the interior with natural light but all with privacy lines in mind, while a modern “eyebrow” feature along the southern elevation acts as a sunshade in the summer and allow the sunlight to flood in the winter.
The two-story living space separates the upstairs bedrooms into two distinct clusters, while the original ranch-style bedrooms downstairs were transformed into an expansive master suite. The salvaged hardwood floors, along with the existing masonry fireplace and exterior masonry walls original to the home, contribute to the home’s unique character often not found in today’s teardown mentality. Carefully chosen finishes and fixtures maintain a consistent and modern aesthetic throughout the design.

