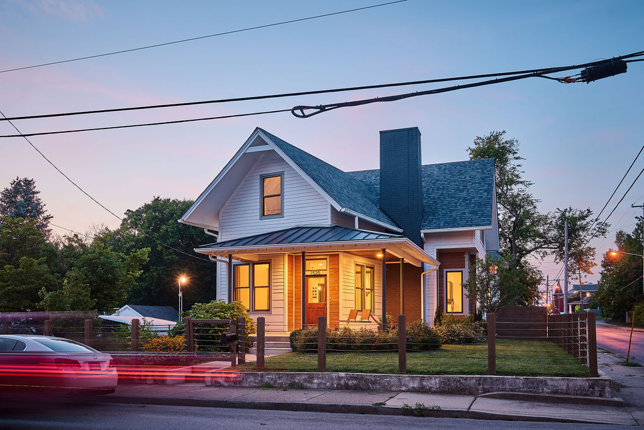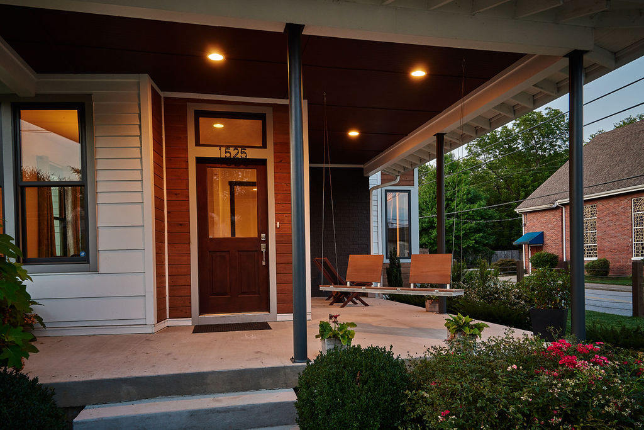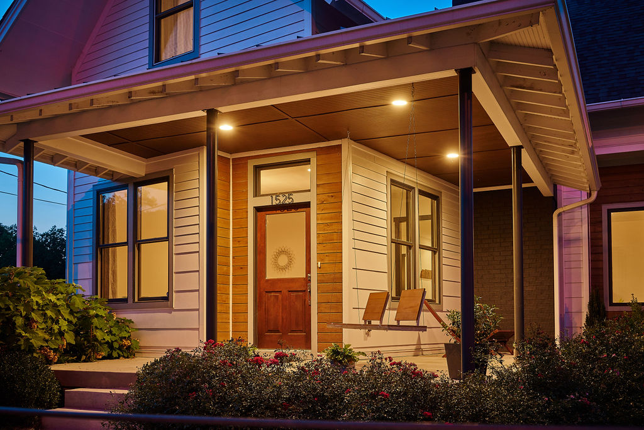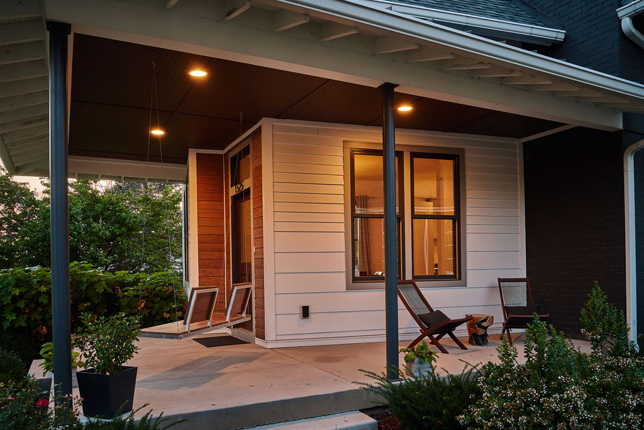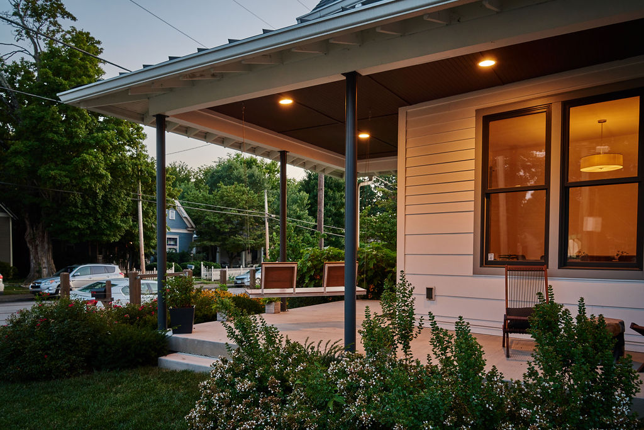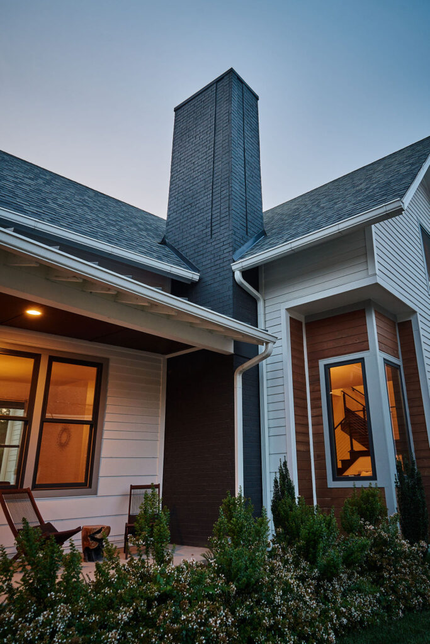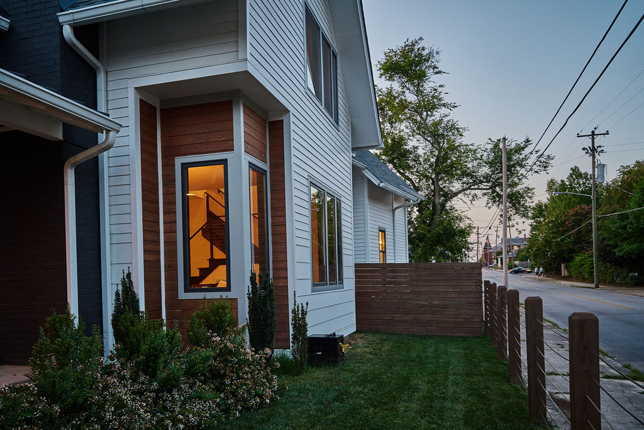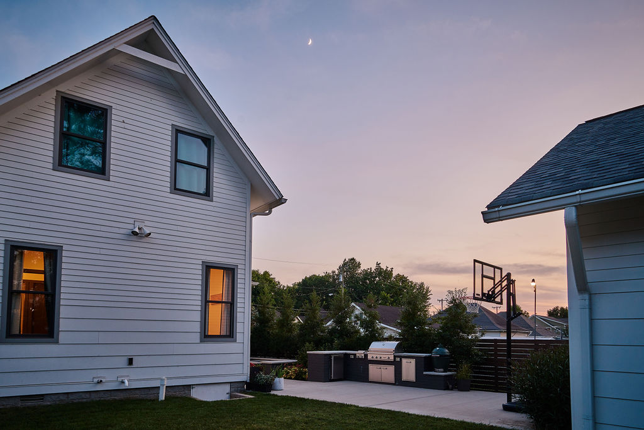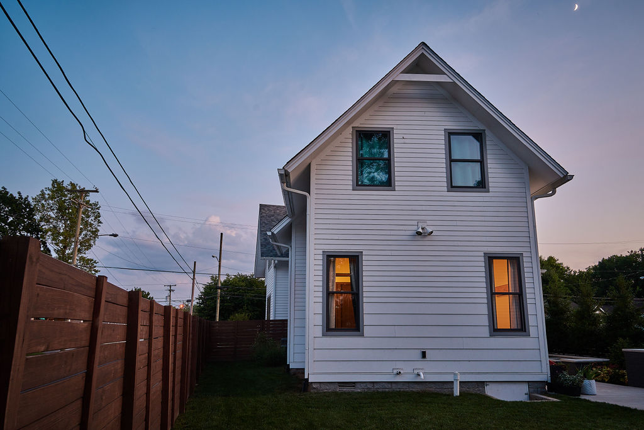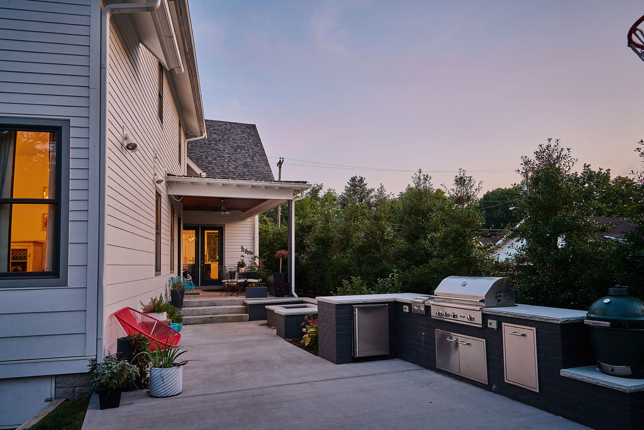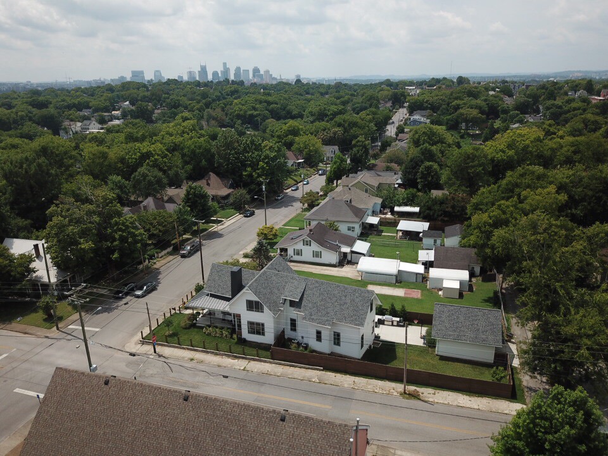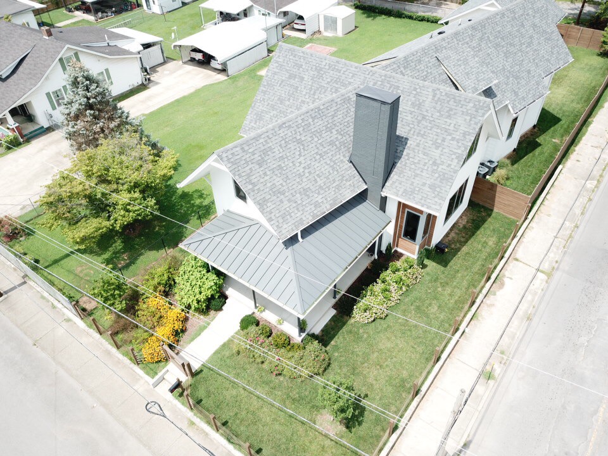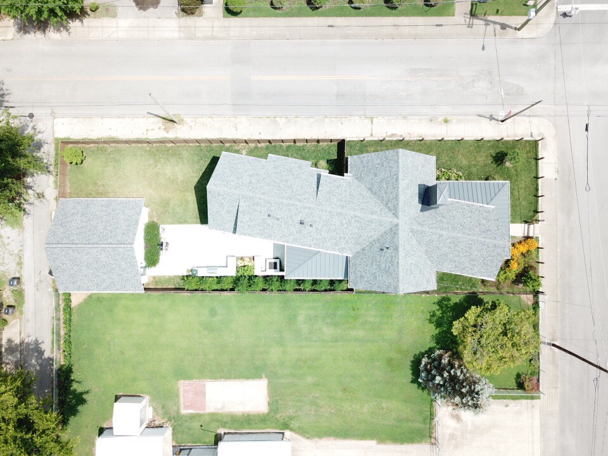Fatherland Twist
Project Location: Nashville, TN
Construction Type: Residential
“This project exemplifies quintessential corner porch living, situated on a corner lot within the established Lockeland Springs Historic neighborhood and reimagined with a modern twist.”
_____________
Given the building constraints typical of corner lots, where front setbacks often end up pushing homes away from the streets, this concept was imagined to engage and to “twist” the main body of the home by 10 degrees reorienting the alignment towards downtown and towards the southern sun exposure. This twist in footprint maximizes the rear yard area, ensuring privacy while maintaining the alignment of the more traditionally oriented corner-wrapped porch with the sidewalks. The subtle and provocative turn expands the living areas framed within the geometry of the layout, seamlessly blending interior spaces with the outdoors, creating a harmonious living environment where the limited amount of urban outdoor spaces can engage with the interiors.
To further integrate the porch with the home, the front gable is clipped at a 10-degree angle, aligning it with the street. This design choice resulted in a deep overhang on one side, necessitating a simple eave detail reinforced with common steel sprinkler plumbing piping concealed within the cavity of the 2x rafters. This substantial overhang not only enhances the architectural aesthetic but also provides much needed shading from the Southern afternoon sun, as the home faces southeast in it’s grid alignment.
The home is anchored around a new modern masonry fireplace, serving as the pivot point for the entire structure and the focal point of the 2-story living room, acting as the organizational spine that delineates the guest and private spaces within the home.
Large oversized windows and a horizontal siding detail, starting wide at the base and transitioning to a more traditional width, reduce the visual impact of the home’s overall scale, ensuring it aligns harmoniously with neighboring historic properties. The use of a simple monochromatic color palette emphasizes the elegance of the materials and the seamless transition of connection details. This design approach highlights the home’s larger site response and its integration within the neighborhood, creating a timeless and elegant architectural statement.

