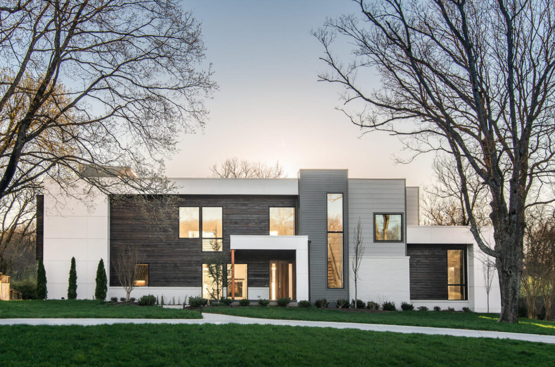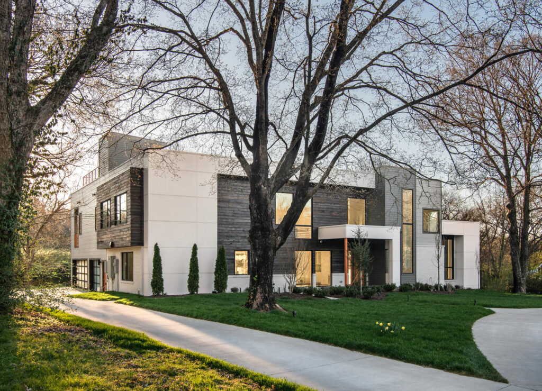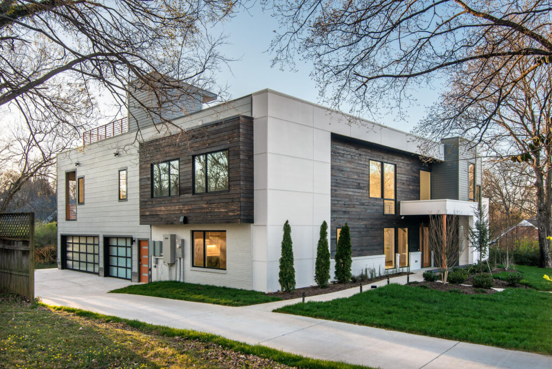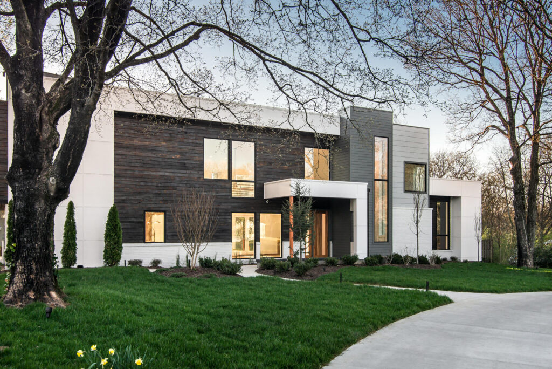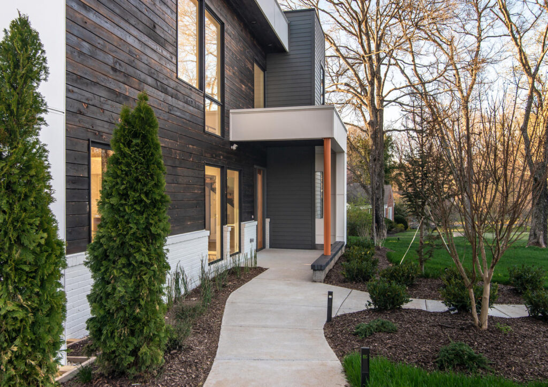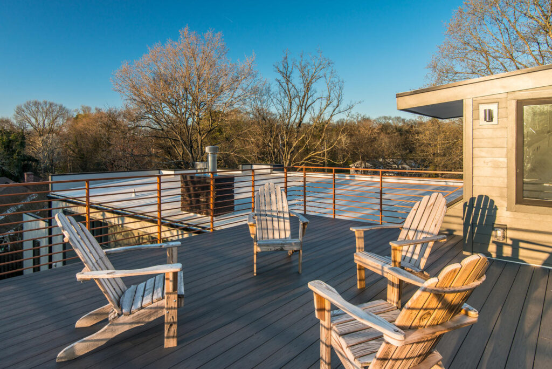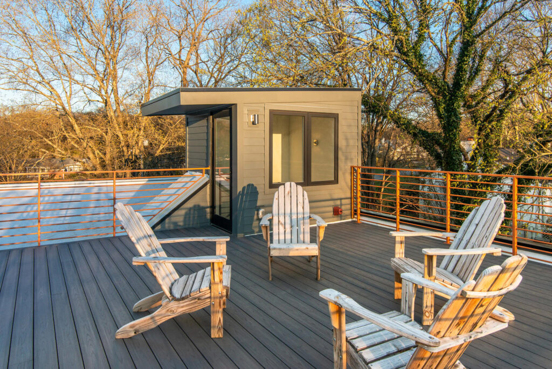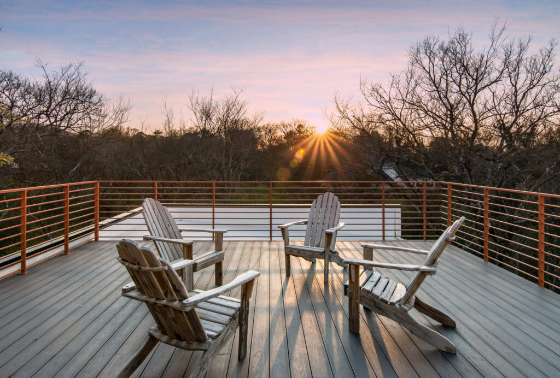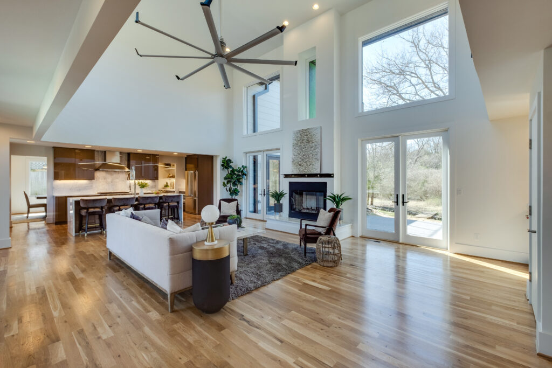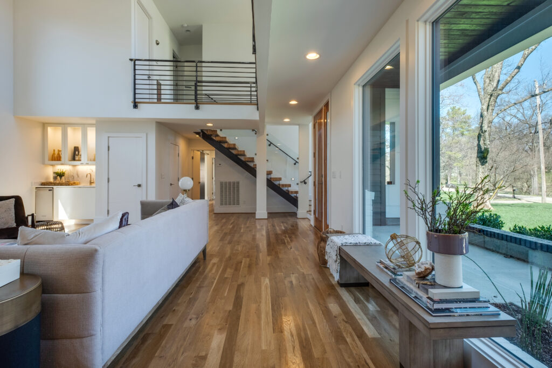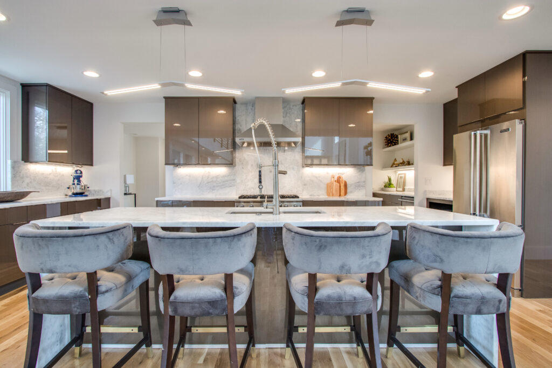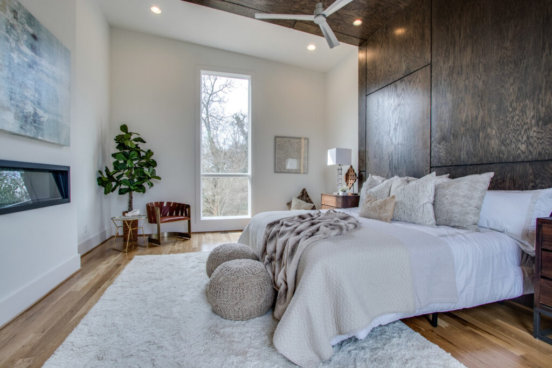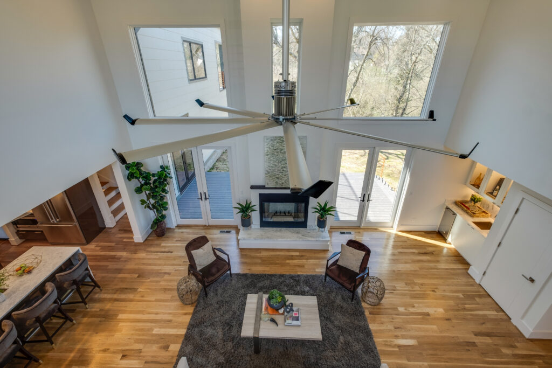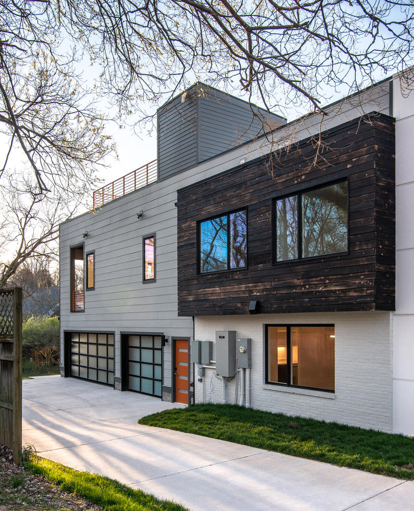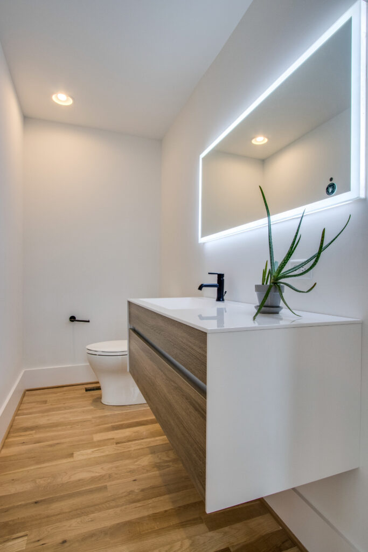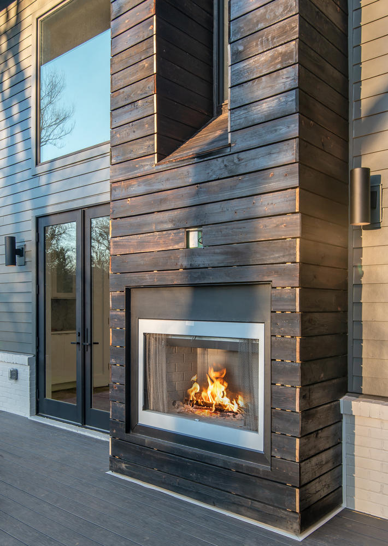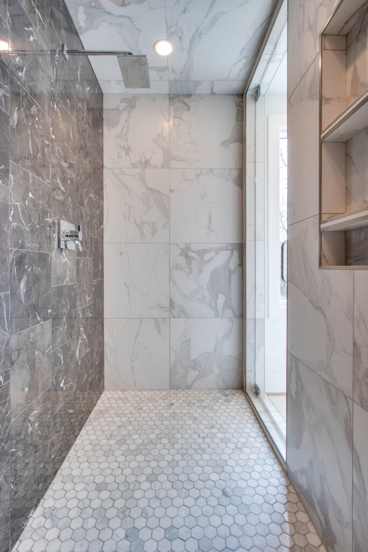Churchwood Modern
This single family home was initially begun as a ranch conversion and inspired to be a sister house to our “Oak Hill Modern” residence. A second floor while keeping the center of the house vaulted. A 3 car addition was including onto the back of this rolling site utilizing the existing siting and footprints of the old home. The backyard is intersected by a creek and the entire site is adorned with an established tree canopy that the home is seamlessly interlaced with.

