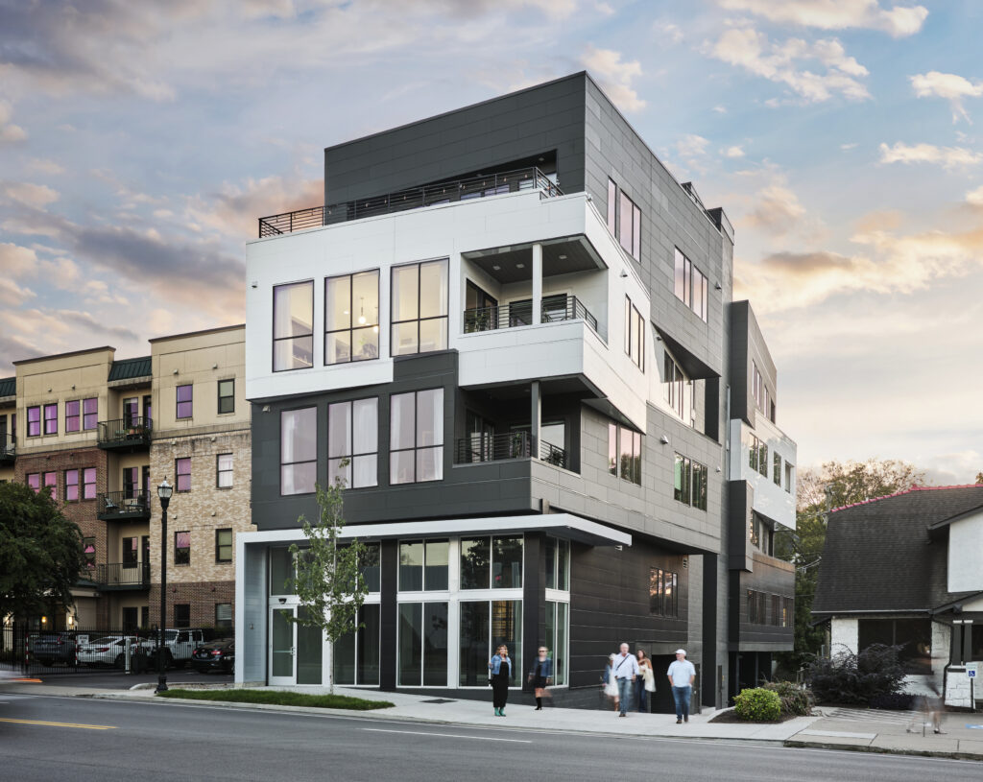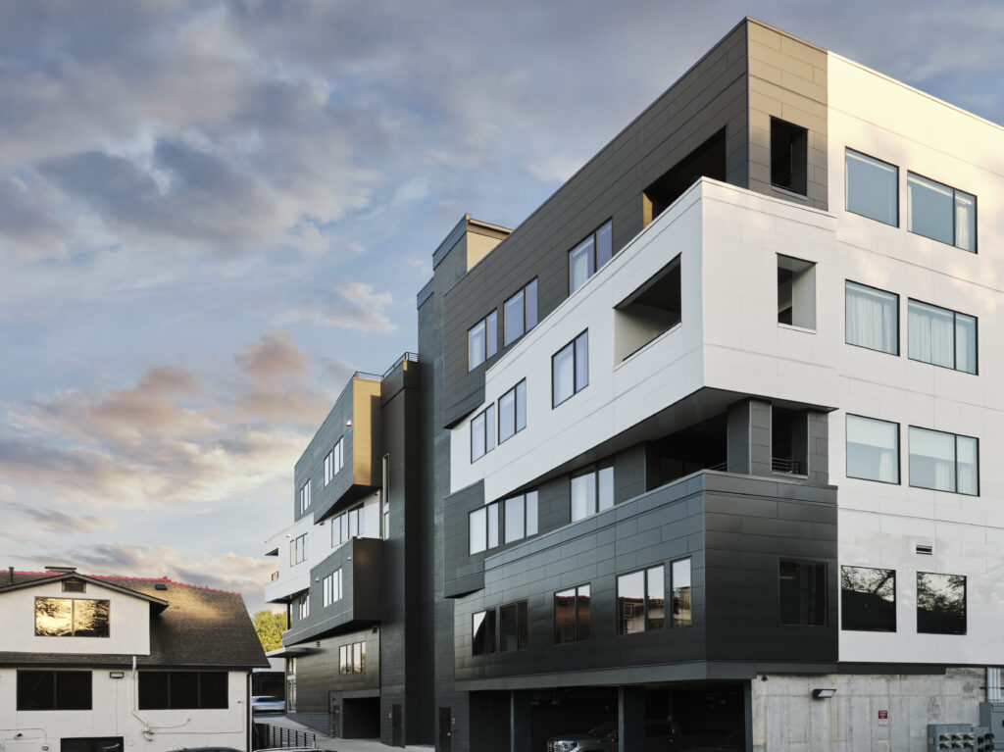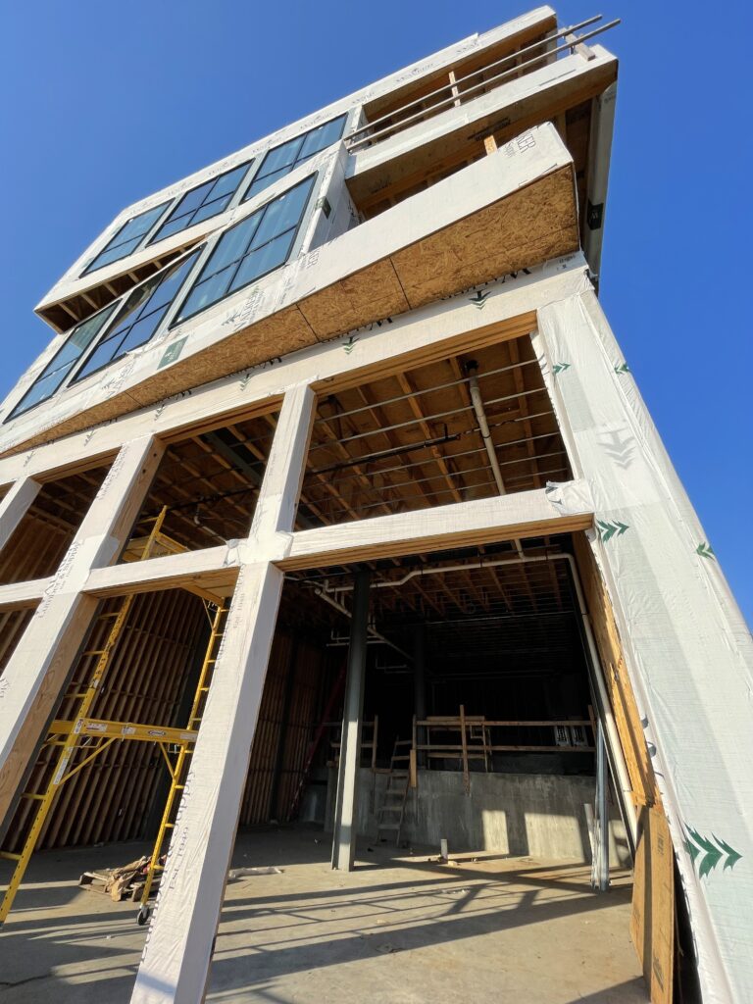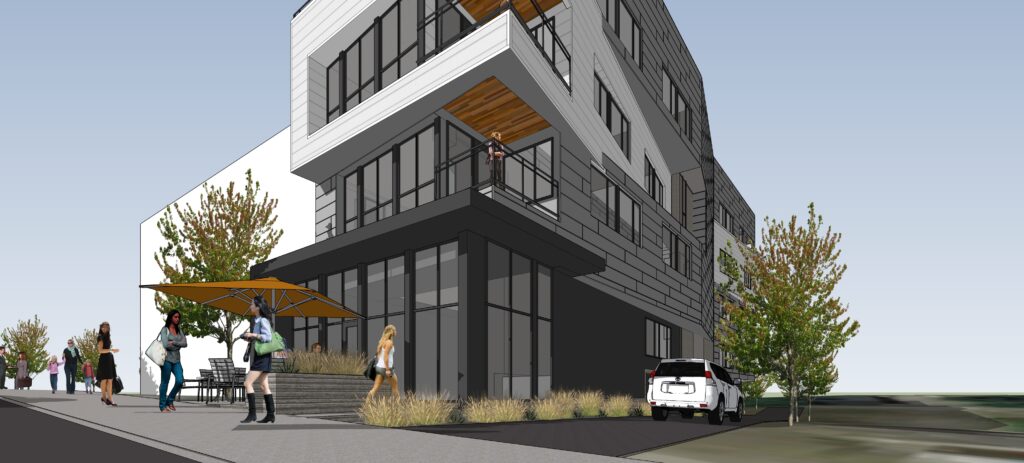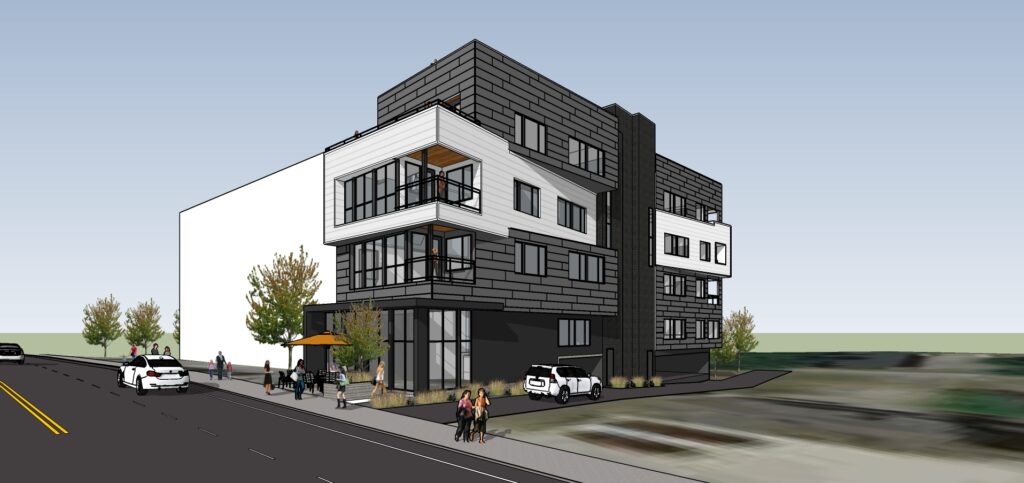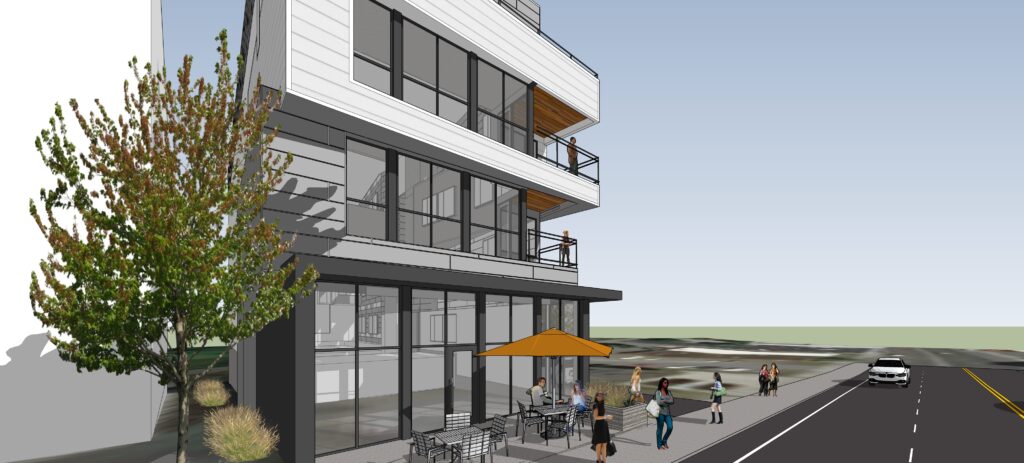The Foxtrot Nashville
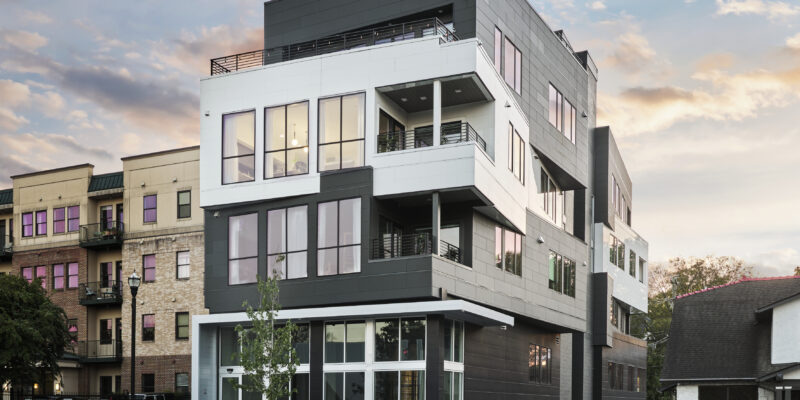

Client:: Brendan Donelson
Type:: Mixed-Use
Location:: 2125 8th Avenue South, Nashville, TN
Size:: 40k
Budget:: 11.4 million
Completed:: 2020
Partner images:: The Foxtrot Nashville
The Foxtrot is a visually striking, modern mixed-use building prominently located on 8th Avenue South in Nashville’s Melrose district, just ten minutes from Broadway. With its bold, contemporary façade, this four-story building stands out against the neighborhood backdrop while still integrating harmoniously with the surrounding area. Designed with a vision stretching back to the early 2000s, the Foxtrot combines dynamic form with thoughtful function. The ground floor houses commercial space and a multi-level event room that enlivens the streetscape, while the upper floors host six luxury apartments. At the top, a private rooftop patio offers residents sweeping views of downtown Nashville.
Bold Modern Design with Playful Articulation: The Foxtrot’s façade features a composition of clean lines and varied volumes that push and pull, creating a visually engaging form. This interplay of spaces reveals private balconies and roof decks that add depth to the structure, while the use of contrasting materials enhances the modern aesthetic. The building’s prominent, dark-toned exterior provides a contemporary contrast to the surrounding architecture, making a distinctive statement in the Melrose neighborhood.
Active Street-Level and Efficient Layout: The concrete podium on the ground floor aligns seamlessly with the street, supporting a welcoming commercial space with large windows that create transparency and connection. A drive aisle descends gracefully, leading to basement parking that maximizes both functionality and site utilization. The thoughtfully designed street presence contributes to the neighborhood’s vibrancy without sacrificing practicality.
Luxury Living and Panoramic Views: Floors two through four offer six high-end apartment units, each with access to private balconies or roof decks. The top-floor rooftop patio serves as a highlight, providing residents with a panoramic view of the Nashville skyline—a perfect retreat or space for hosting events. This careful layering of private and shared spaces enhances the luxury living experience while keeping each unit connected to the outdoors.
Achieving privacy and security for residential spaces while creating an active commercial frontage required a delicate balance. The building’s design addresses this by clearly separating the street-level commercial area from the upper residential levels, with secure access for apartment residents. The basement parking and efficient use of space contribute to this blend of public engagement and private retreat, ensuring an inviting yet secure environment for both residents and visitors.
The Foxtrot has established itself as a landmark of contemporary design within the Melrose neighborhood, balancing modern luxury with urban connectivity. Its bold architectural style, quality finishes, and thoughtful spatial arrangements contribute to a sophisticated, yet approachable addition to the community. The Foxtrot embodies the vibrancy and charm of Nashville, providing residents with an elegant and engaging living experience in the heart of the city.
Project Images:
