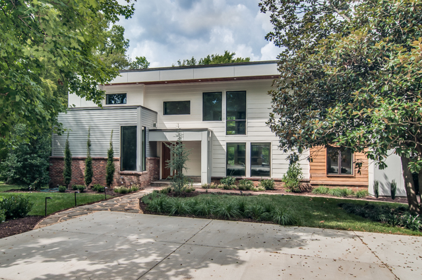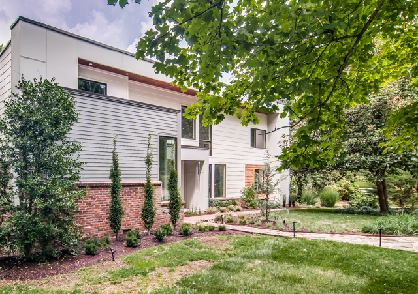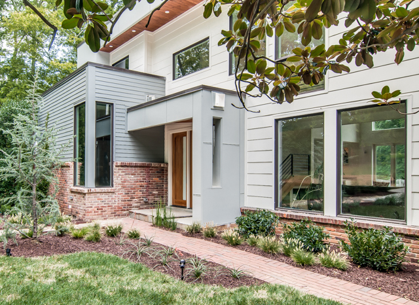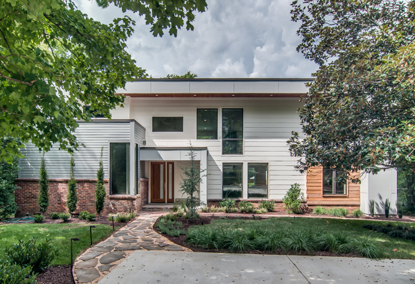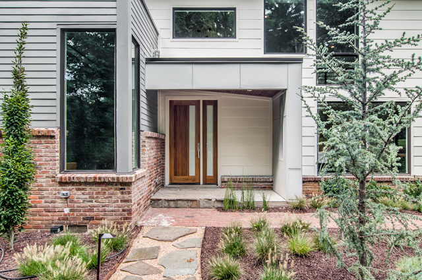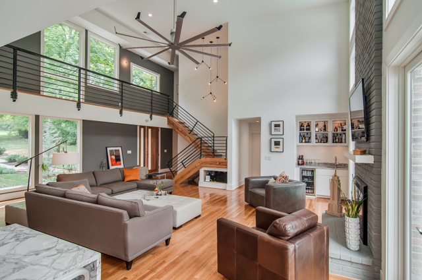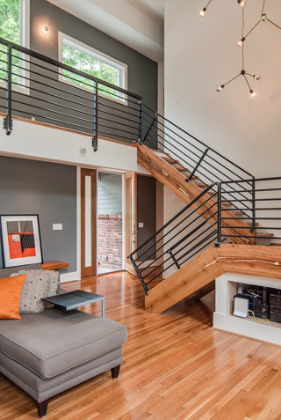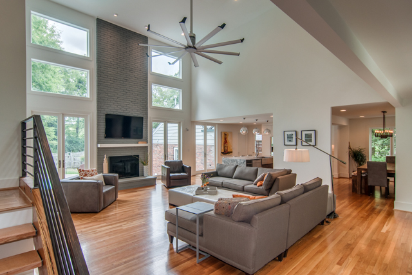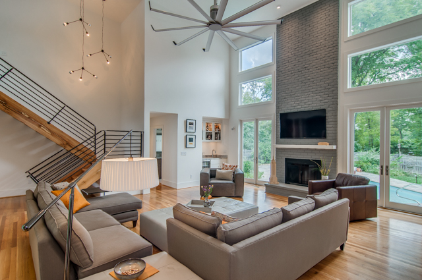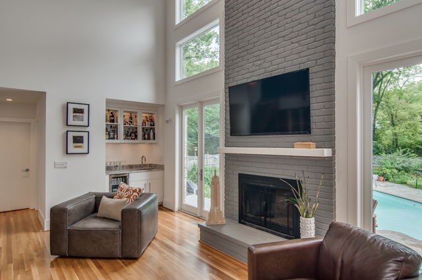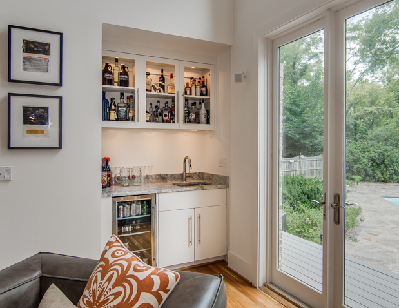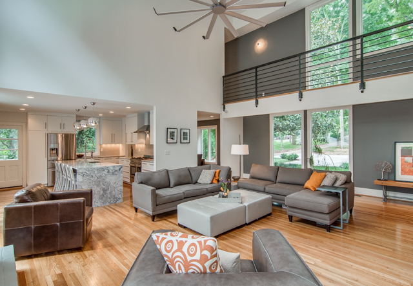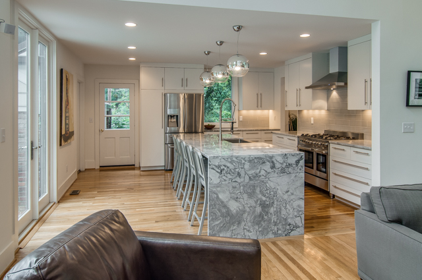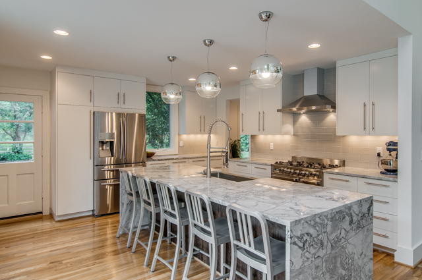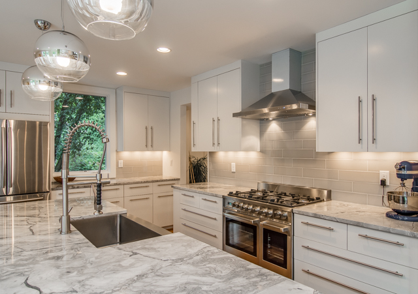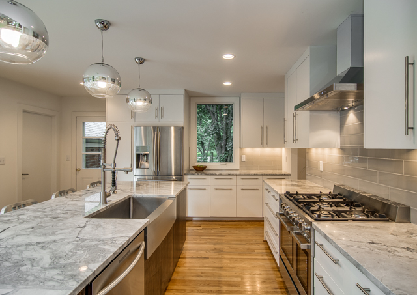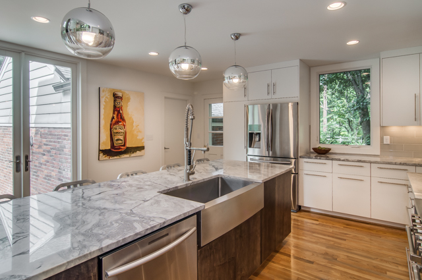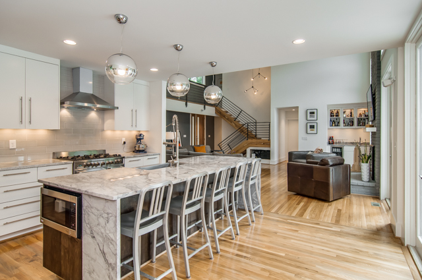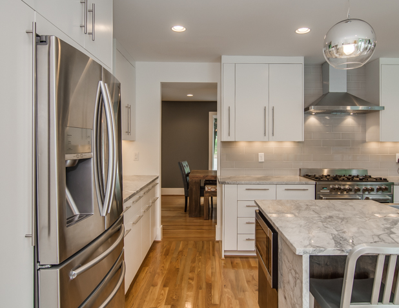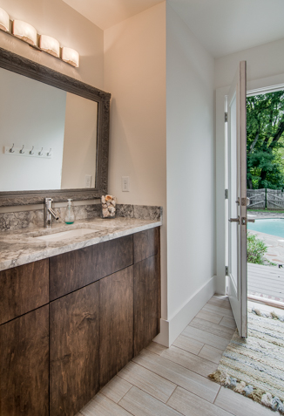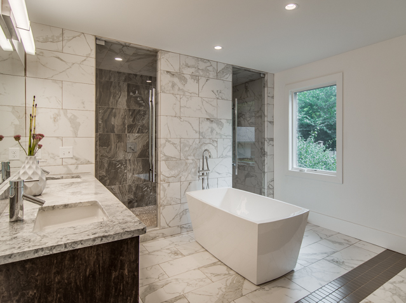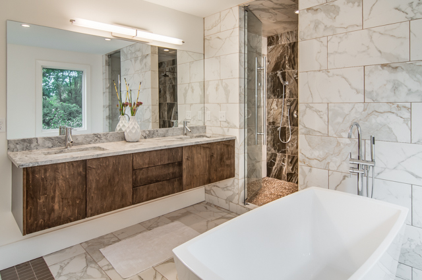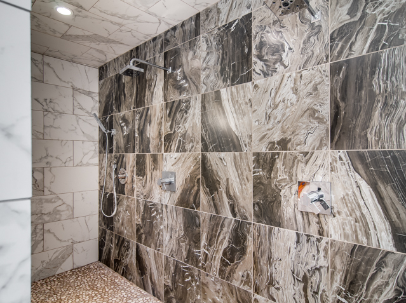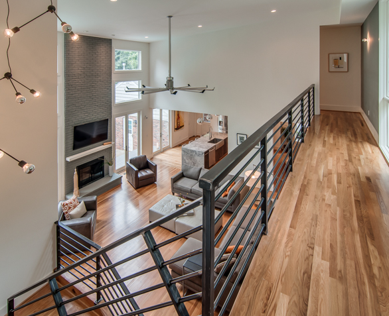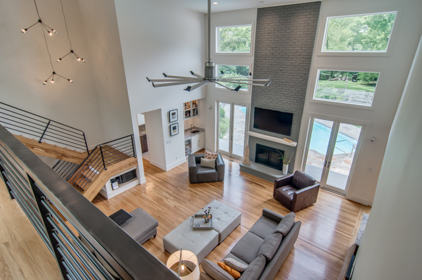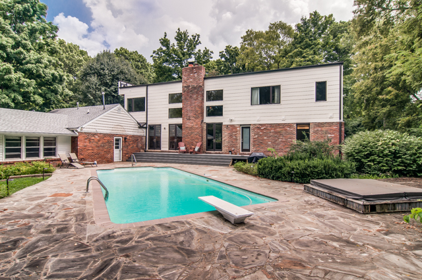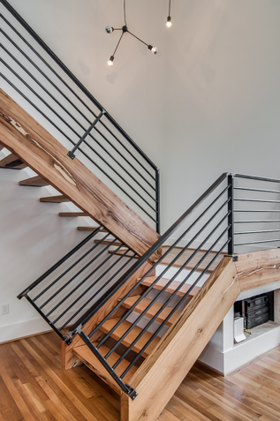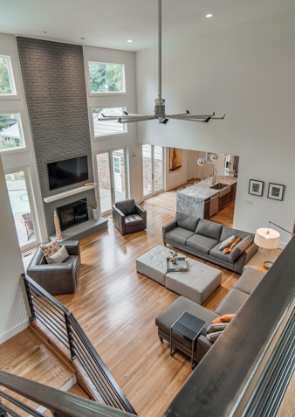Oakhill Modern
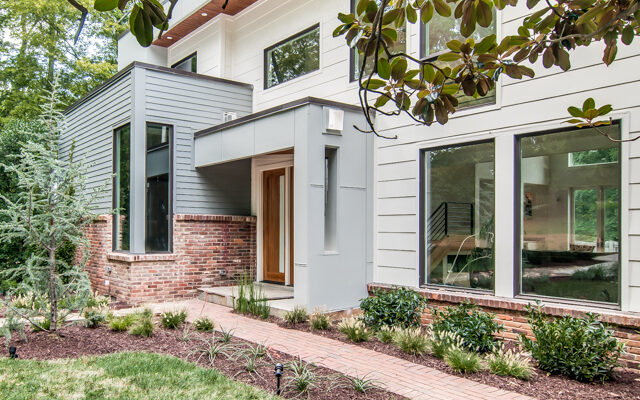

Building Area: 1,650 SF 2nd Floor Addition
Construction Cost: $300K
Completion Date: June 2014
This small 1950’s ranch needed more room to modernize while the disturbance to the property was minimized to capitalize on the established growth and maturity of the 1.5 acre property.
Nestled on a generous 1.5-acre plot in the Oak Hill neighborhood of Nashville, this quaint 1950’s ranch was ripe for a contemporary transformation, balancing modernization with respect for its lush surroundings and neighbors.
Originally a modest 3-bedroom, 2-bath abode, it effortlessly blended into the verdant foliage of its setting. Our vision? To seamlessly transform and update the home with its environment, maximizing the walls and space with-in while minimizing disruption to the mature landscape all around.
The bold redesign involved a daring move: stripping away the entire roof and any thought above 9′, the ceiling structure and everything with it to make ROOM for a sleek and voluminous second floor. This architectural move not only added height but ushered in a flood of natural light, accentuating the home’s new-found sense of space and connection to the lot.
Picture this: the heart of the home now boasts a soaring two-story living room, seamlessly extending towards the inviting pool courtyard that was there all along. Strategically placed windows flood the interiors with sunlight, carefully balancing openness with privacy from multiple points around the house and from neighboring properties. And let’s not forget the modern “eyebrow” feature along the southern facade, a clever addition that offers passive solar shading in summer BUT welcomes in direct sunlight when you need it most in winter.
Upstairs, the living space gracefully divides into two distinct bedroom clusters, while downstairs, the former ranch-style bedrooms have been reimagined into a luxurious master suite. Original hardwood floors and sturdy masonry walls lend a timeless charm, a nod to the home’s rich history amidst today’s disposable trends. It’s also a nod to the home’s history and heritage, it’s humble beginnings of a the all American Prairie style Ranch home that once stood on this foundation.
Every detail was meticulously curated to maintain a cohesive, contemporary aesthetic. From the finishes to the fixtures, each element speaks to a commitment to modern living without sacrificing the home’s innate character. Warm wood is used to accent the interior in a variety of themed ways throughout the house.
Ready to embark on your own architectural journey? Let’s craft a modern masterpiece that honors your lifestyle and embraces the beauty of your surroundings. Own a Ranch home? You literally can transform them into anything. See the Churchwood Modern project for the sister house design built two blocks away.
