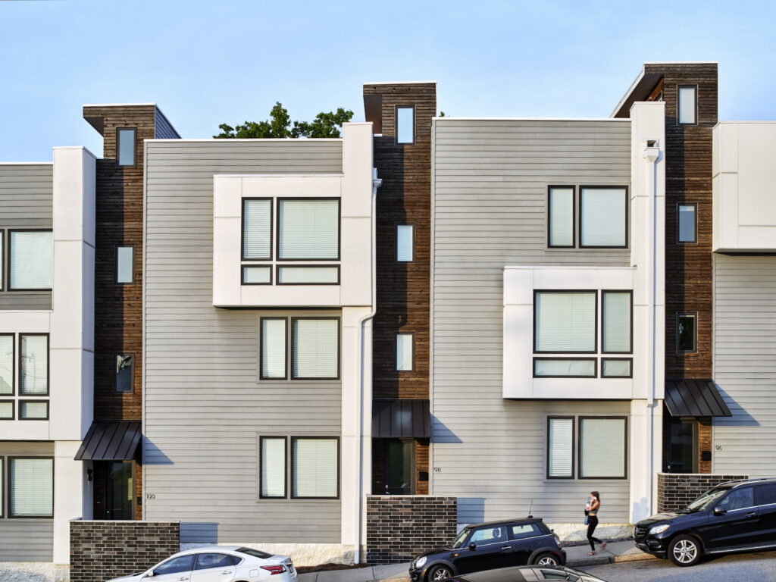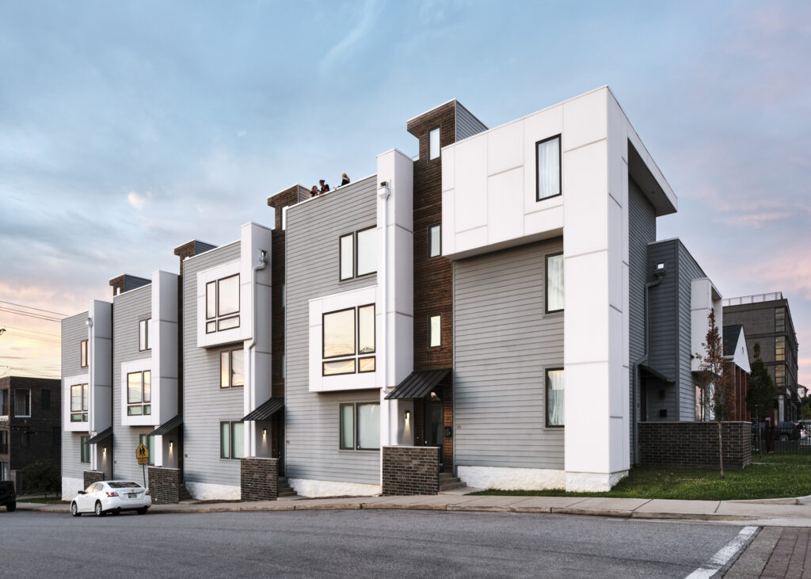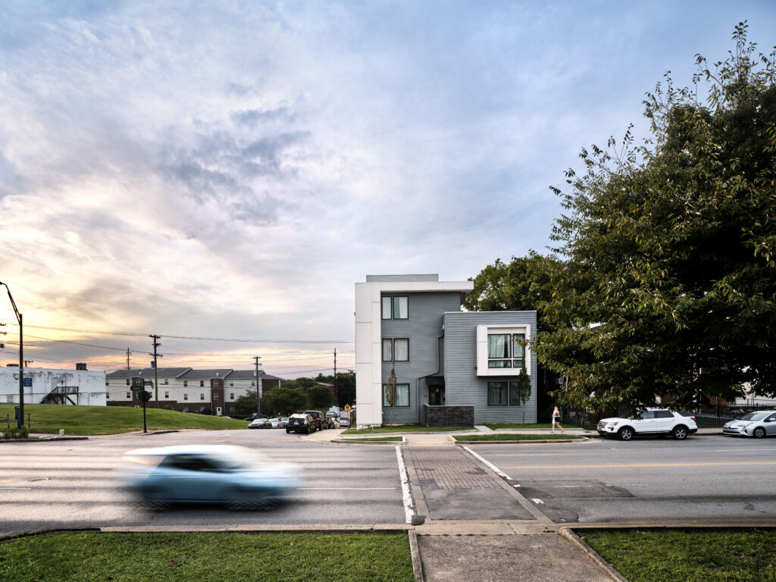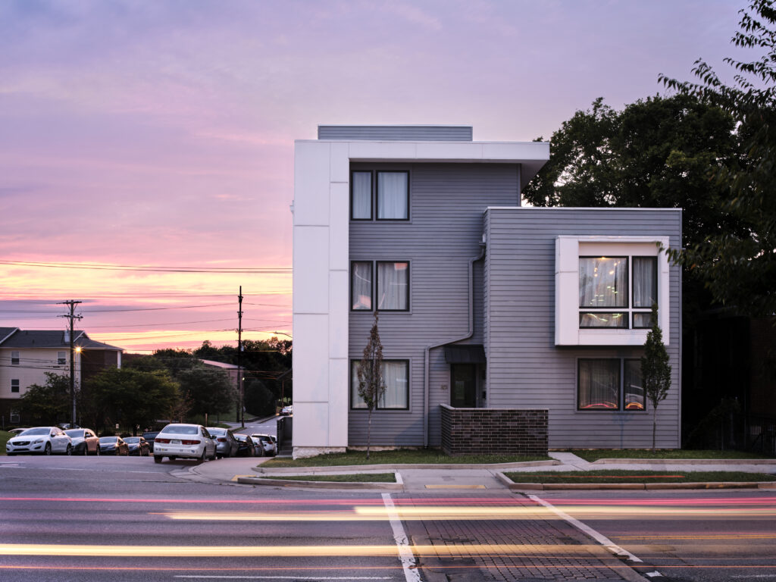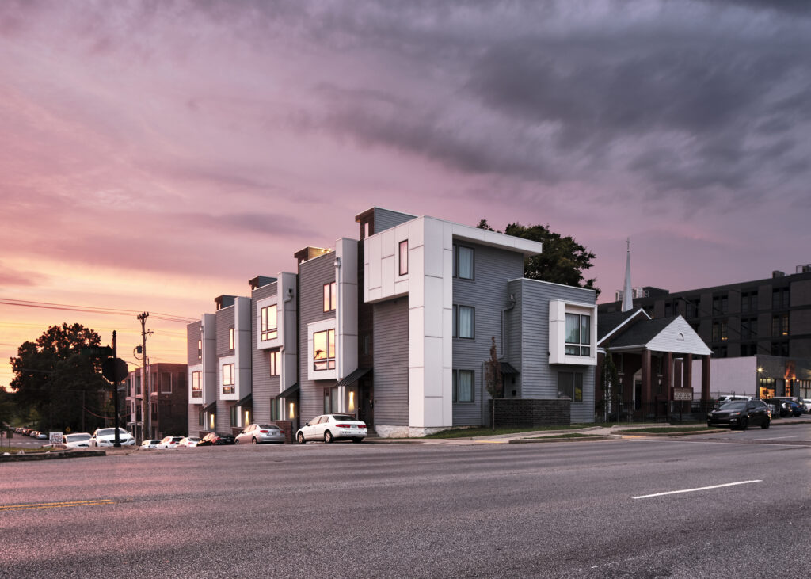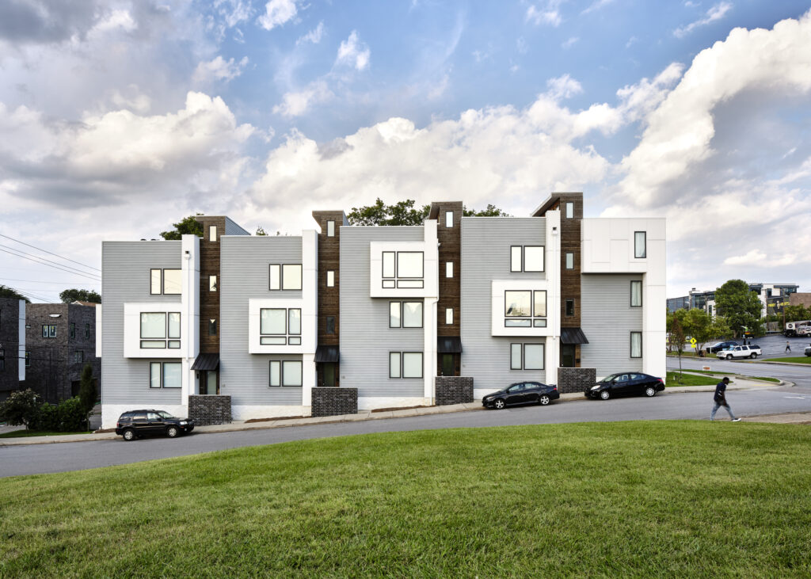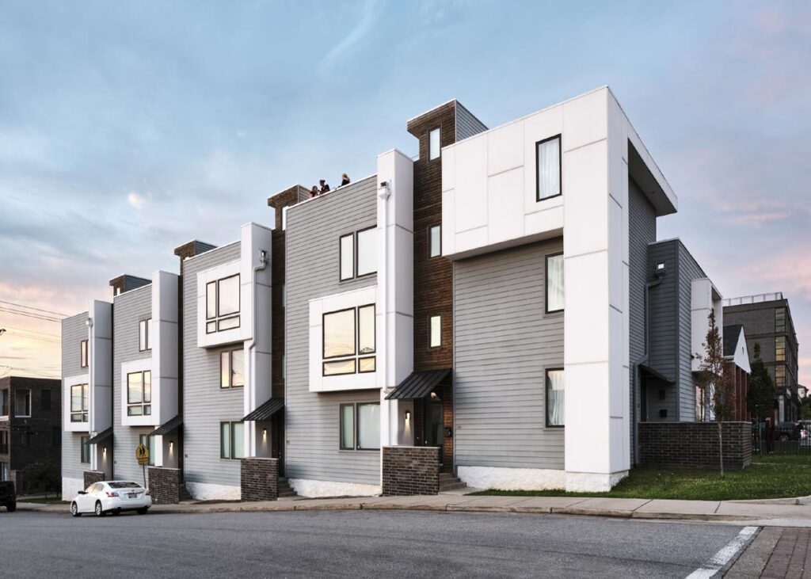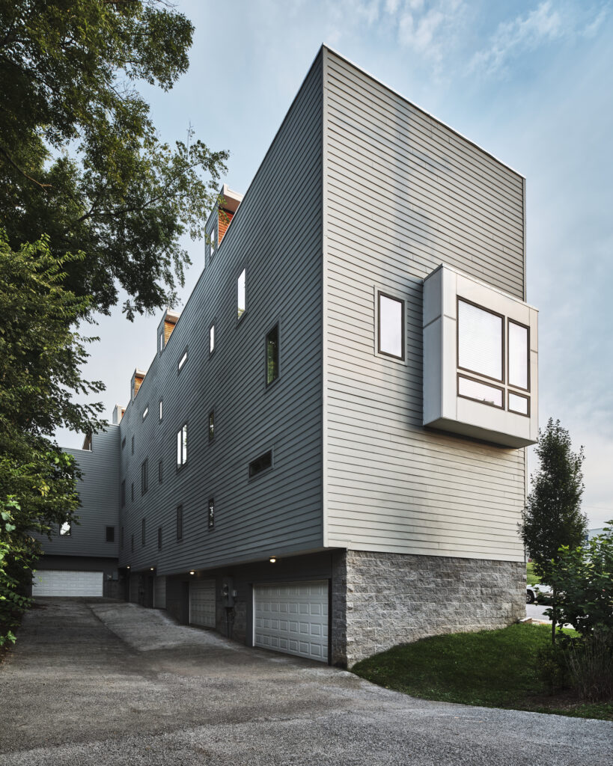801 Main
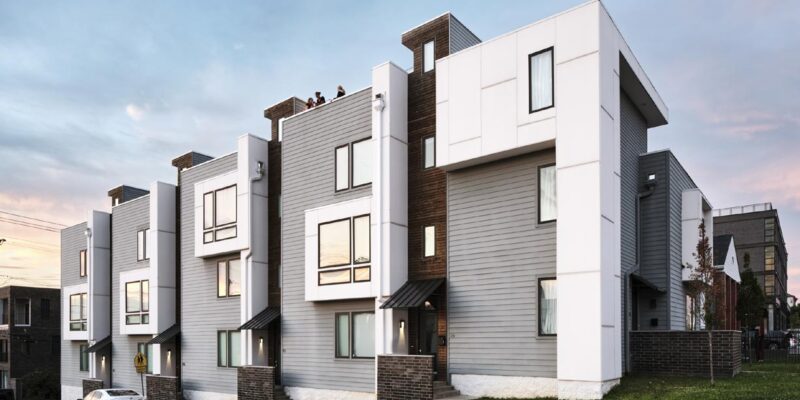

Project Location: Nashville, TN
Project Type: New Construction
Completion Date: March 2012
801 Main was conceived to fill a significant need for the redevelopment of smaller properties on the Main Street redevelopment corridor in East Nashville. Smaller lots dot the urban fabric of this area as it slowly redevelops.
Constrained by only a 50′ wide site and working with Nashville’s MDHA and the planning department, this project was an exercise in maximums. Great care was given to maximize the efficiency of each living space within each townhome while amenities such as garages and roof decks were incorporated into the modern aesthetic.
The exterior of 801 Main will be a combination of cement board panels and cement board siding with wood and metal accents at the entryways and rooftops. Large modern “box bays” with large windows will playfully address the street-facing façade, while providing natural light.
Regarding specific design features, the three-bedroom corner townhome will include a private entertainment deck located immediately off the media room, while the one-bedroom homes will have two-story vaulted living areas with master suites.
