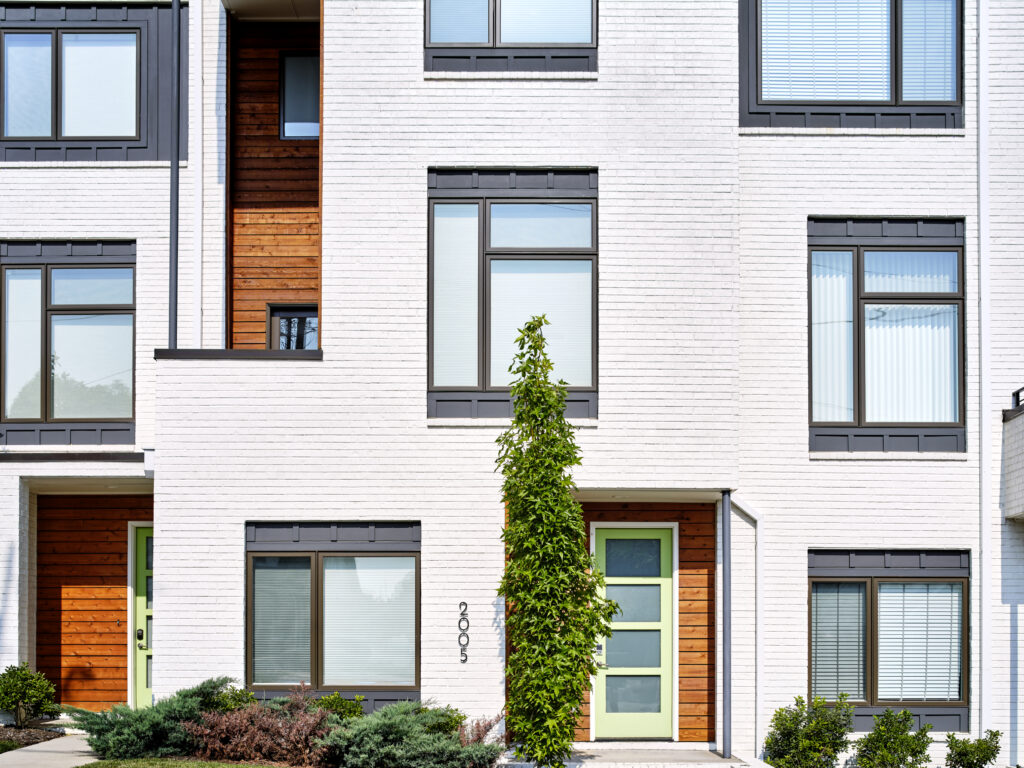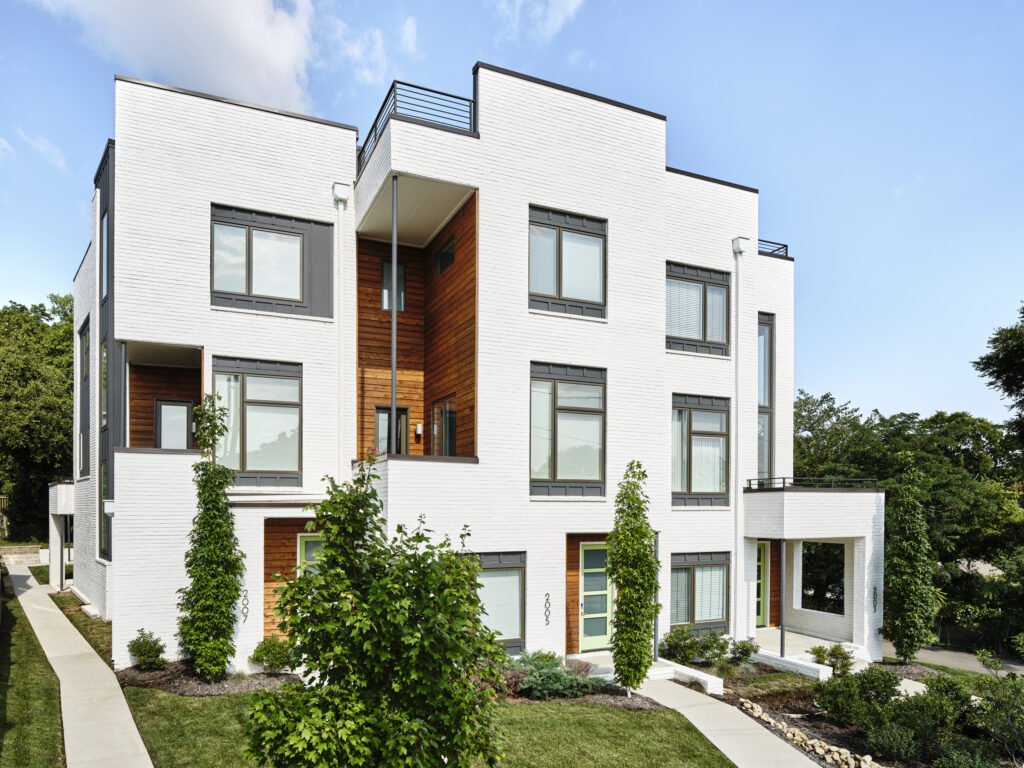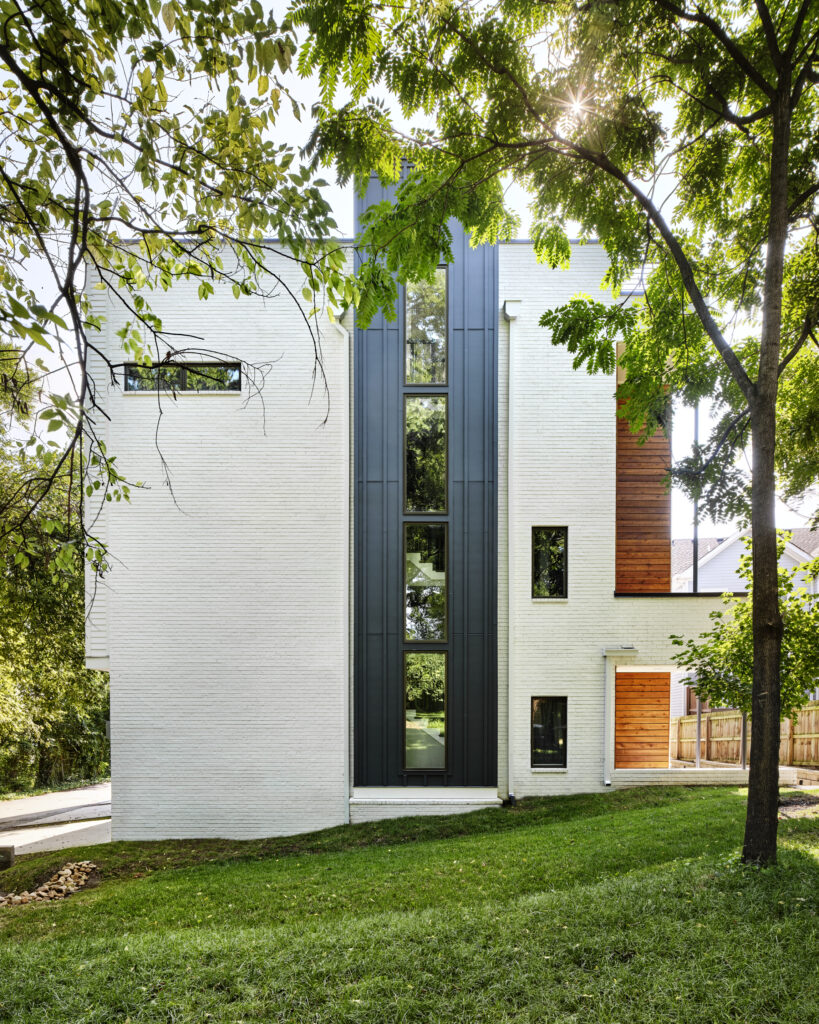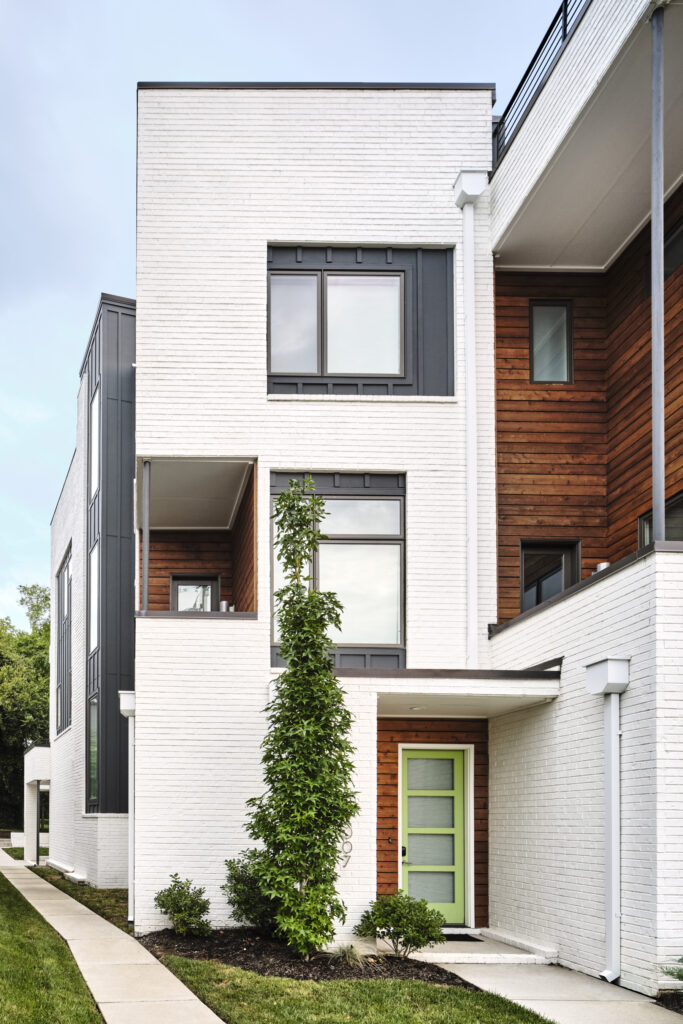Beech
Project Location: Nashville, TN
Construction Type: Residential
Designed to intertwine on an abnormally shaped lot, these 5 residential vertical homes were designed to collectively share the same identity with playful nuances that differentiate and blur their boundaries.
Utilizing a blend of brick, cement board, and wood, our design team meticulously crafts a striking geometric tapestry. Second-floor balconies, elegantly recessed, delineate living areas, while towering arrays of vertical windows articulate seamless circulation throughout.
Each unit boasts rooftop amenities, offering private green havens on a vertical axis, ingeniously maximizing space in lieu of the site’s limited horizontal footprint. Accessible via a shared alley entrance, private garages nestle beneath the homes, while front doors gracefully greet the local street sidewalk.
Mindful of sustainability, stormwater is thoughtfully harvested from the rooftops, guided into a harmoniously integrated stormwater pond nestled within the front landscape. Our approach not only marries form with function but also underscores our commitment to eco-conscious design practices.




