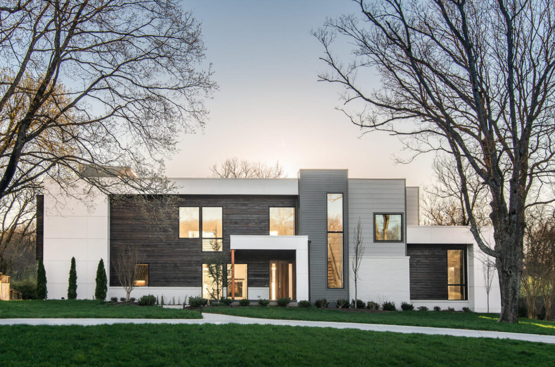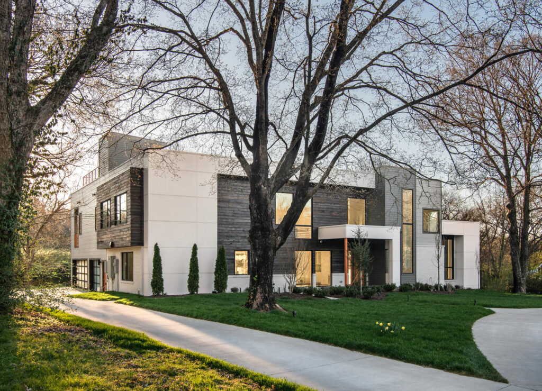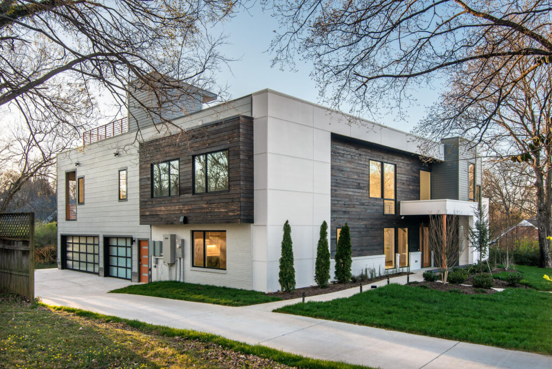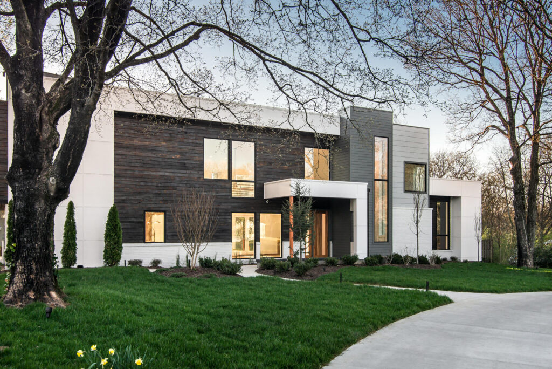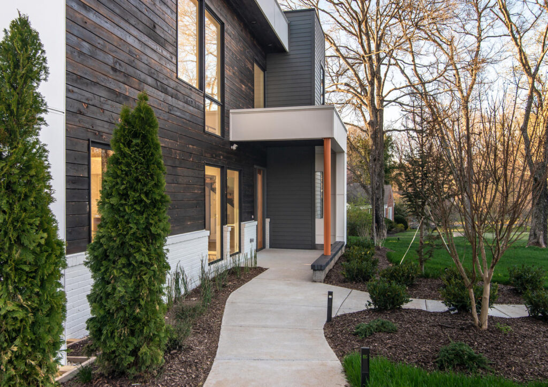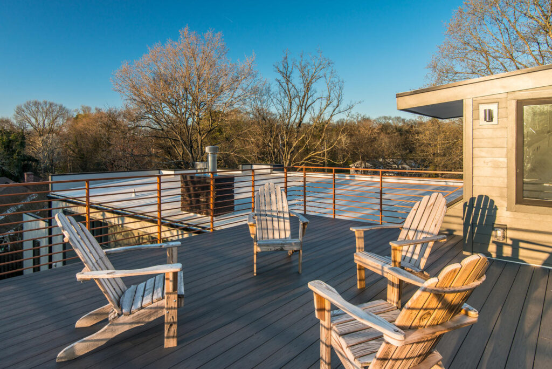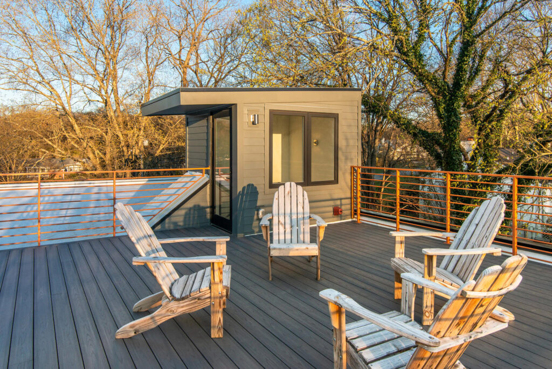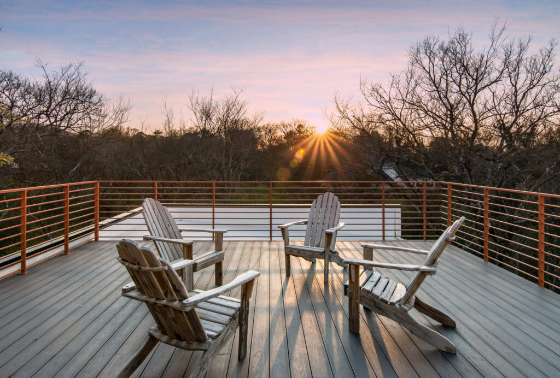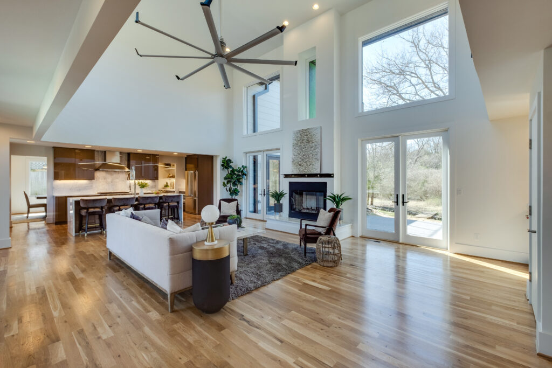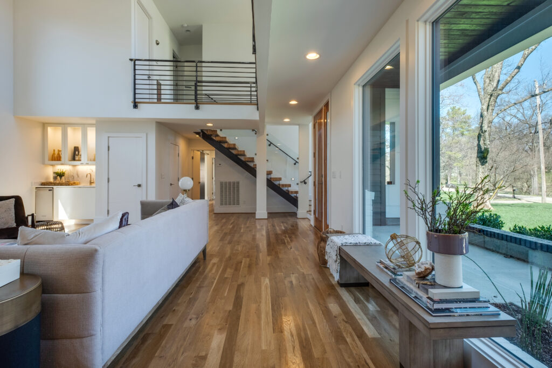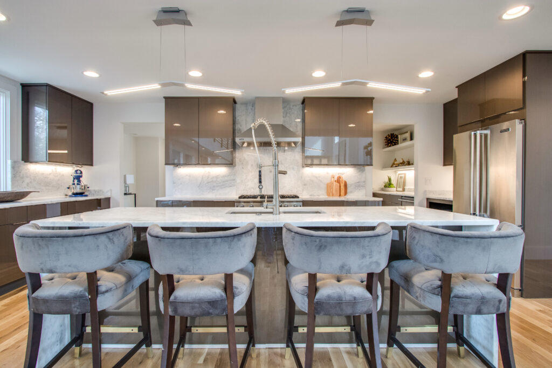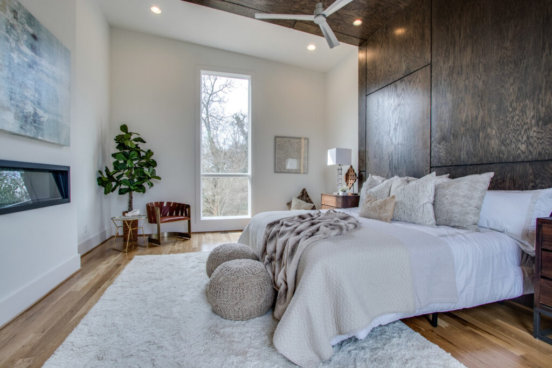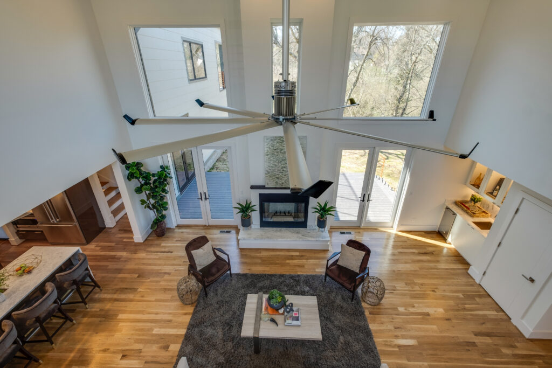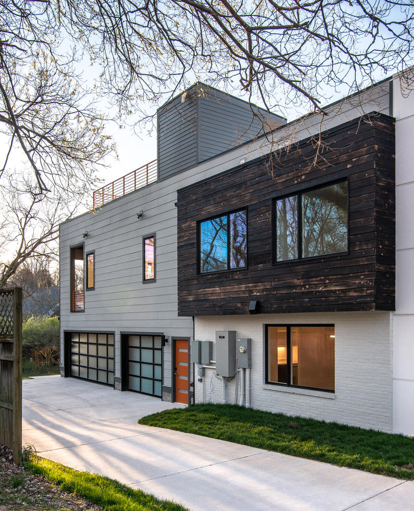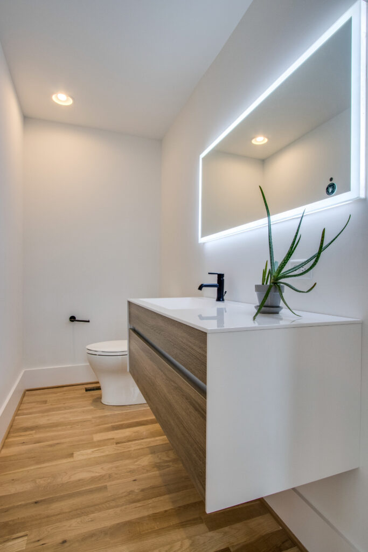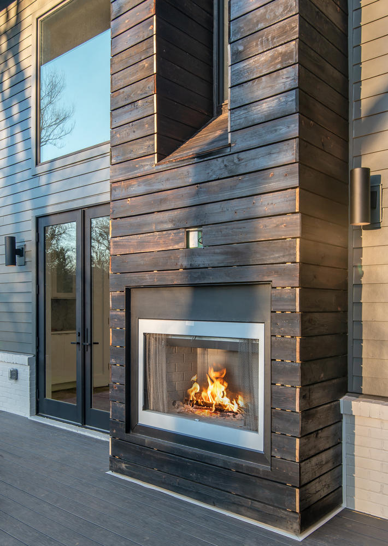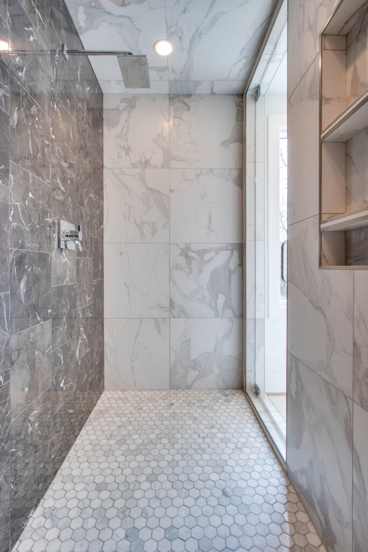Churchwood Modern
Originally conceived as a ranch conversion with the success of a similar project nearby, this single-family home draws inspiration from its sister residence, the renowned “Oak Hill Modern”. With a vision to expand vertically while preserving the central vaulted space, a second floor was ingeniously added in much the same design as before. This maintains the openness of the middle of the home and centrally connects it to the private back yard.
Embracing the natural contours of the rolling site, a thoughtful 3-car addition seamlessly integrates with the existing footprint of the original structure. Set against a backdrop of lush greenery, including a meandering creek and a majestic tree canopy, the home harmoniously melds with its surroundings, creating a serene retreat immersed in nature.

