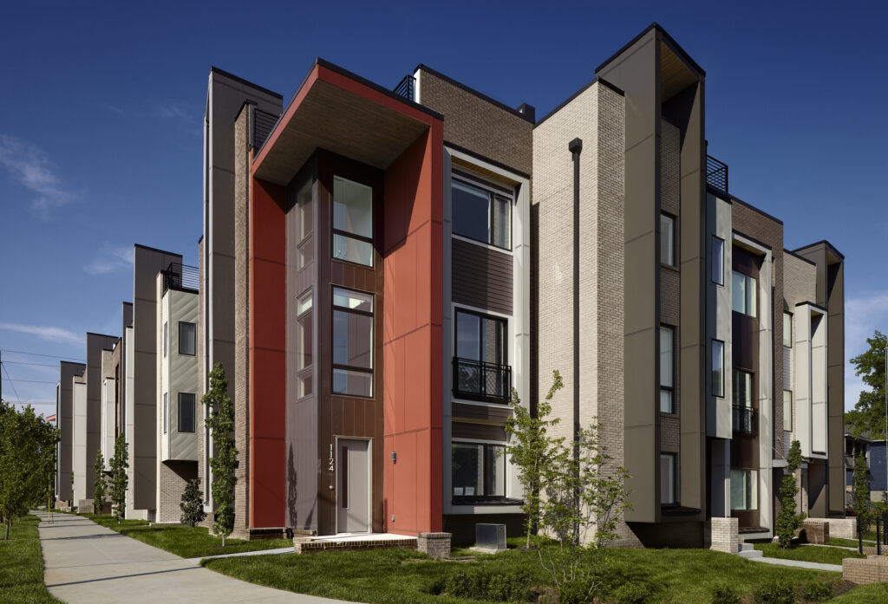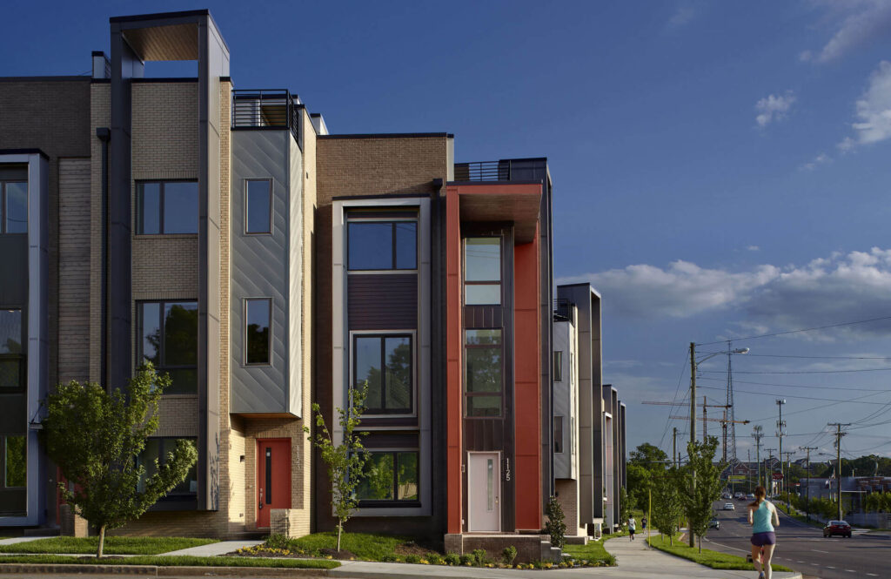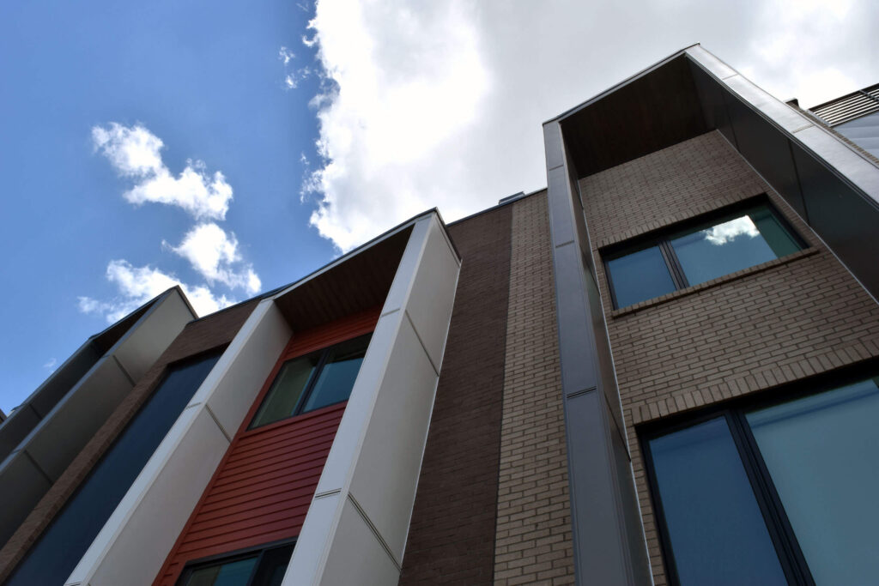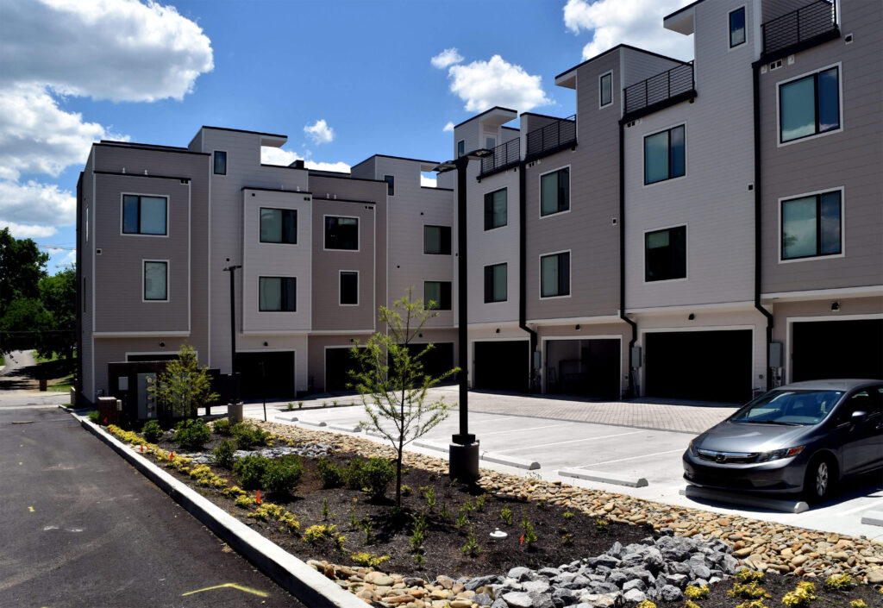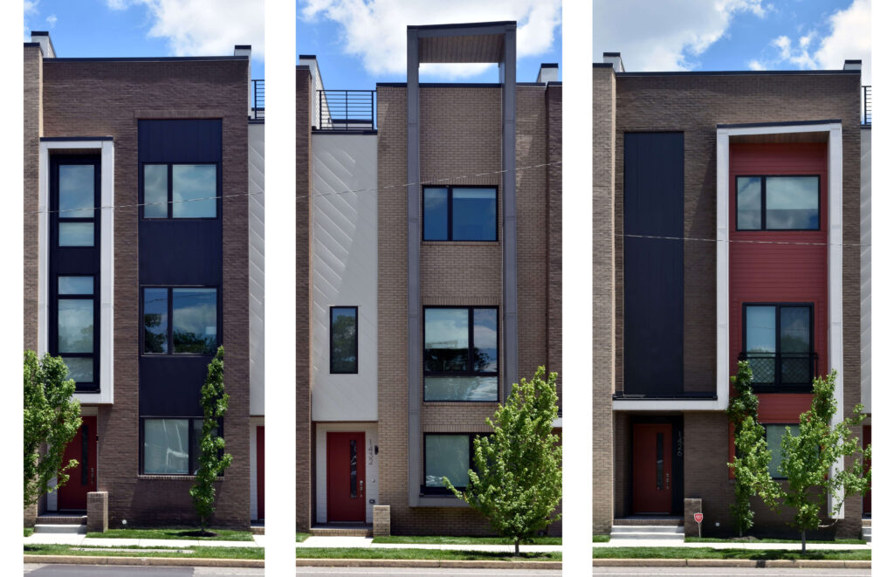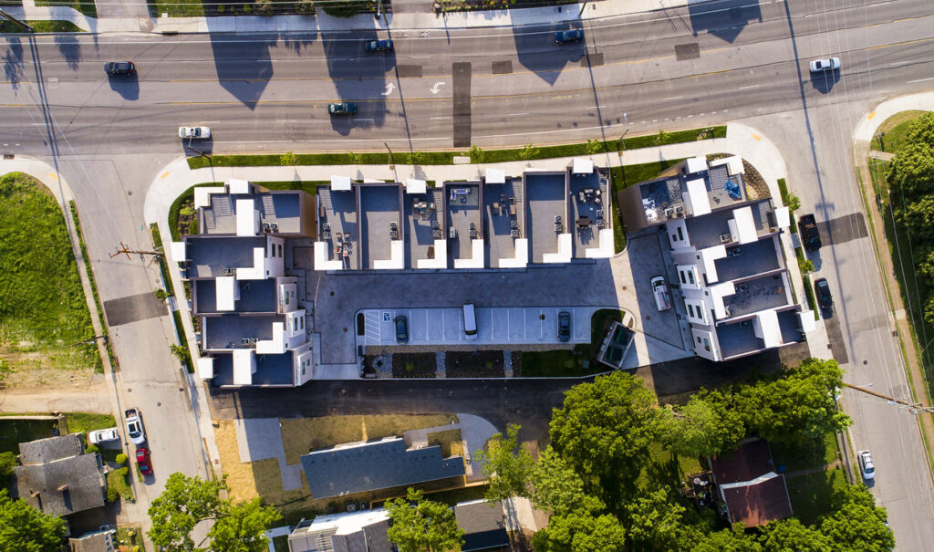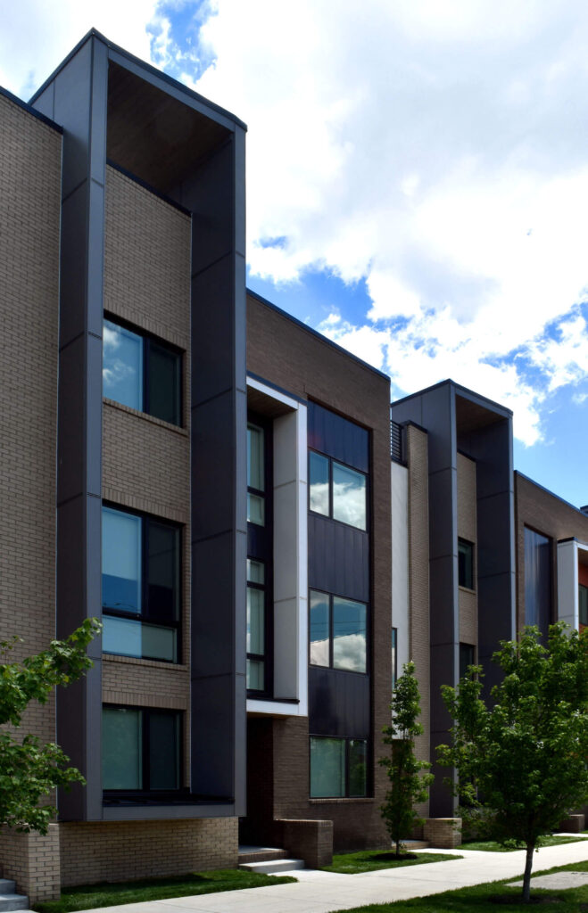The Row at 12th
Project Location: Nashville, TN
Project Type: New Construction
Completion Date: April 2016
THE ROW AT 12TH is a residential infill project consisting of 17 single-family rooftop townhome units with internalized parking on a vacant 3/4 acre long, narrow site along a popular and busy corridor in Nashville.
Even in densely populated residential areas homeowners seek out individuality in their living spaces. On a site of this size and shape, in this extremely magnetic and active district of Nashville, creating unique, contemporary living spaces became our primary objective. Integration of three, complimentary unit designs helps to divide and reduce the overall scale of THE ROW AT 12TH, while encompassing 17 single-family townhomes that bend, turn, and twists to align with roads along all three sides of the residential property.
Both street corners are met with grand three-story tall porches to announce the project to the neighborhood. Porch stoops along sidewalks are all recessed into each home to allow a public/private separation or, should they wish to sit outside, homeowners can enjoy temperate weather while interacting with local residents and passers-by.
A mix of materials and a composition of forms set a pattern of rhythm and texture that marches down the sidewalk. Architectural bays and window shade forms twist and tilt to aid with passive solar design according to their orientations. Supplemental outdoor lighting allows homeowners and their company to access garages or guest parking safely.
Comfortable rooftop terraces provide one of the most popular outdoor amenities within the city’s perimeter. With respect to its metropolitan setting, all rain water is captured and directed form rooftops to rainwater treatment gardens integrates into landscaping. Pavement throughout this site is previous to minimize any storm water impact to Nashville’s public system.

