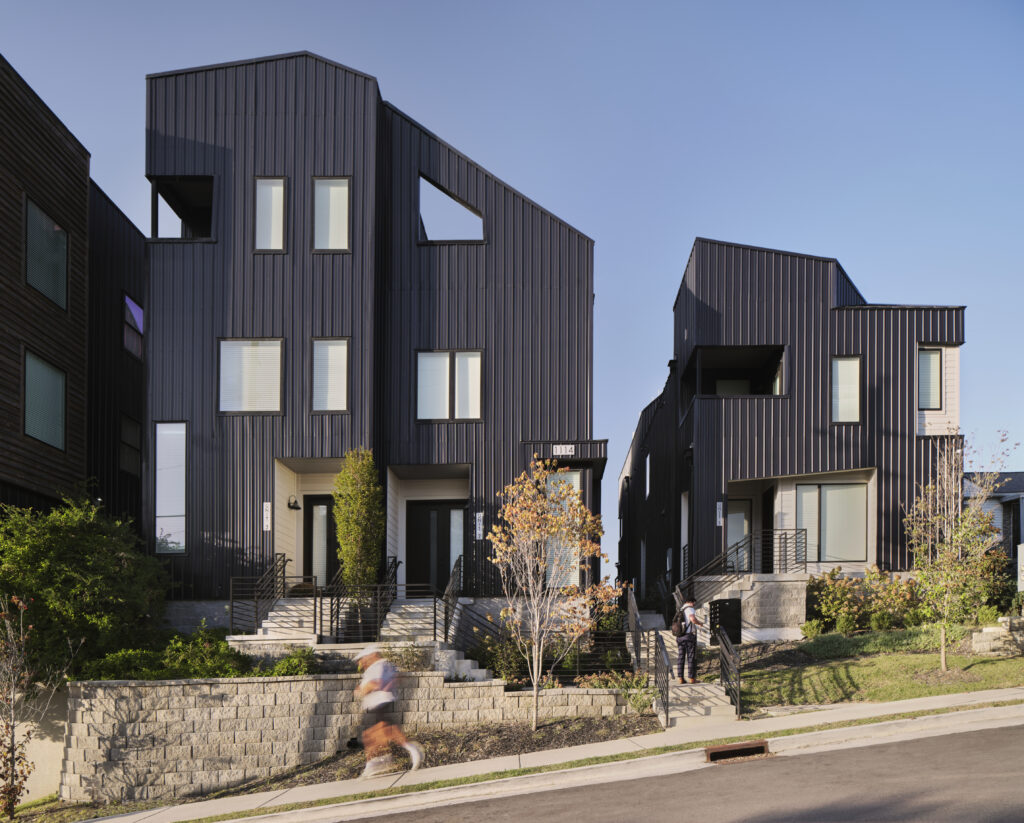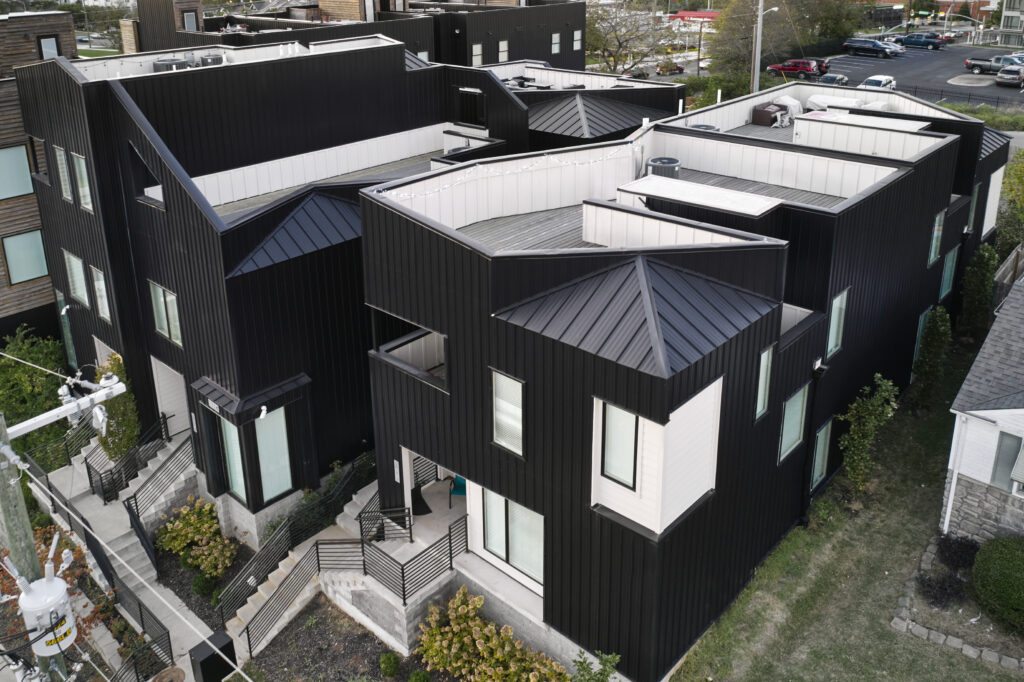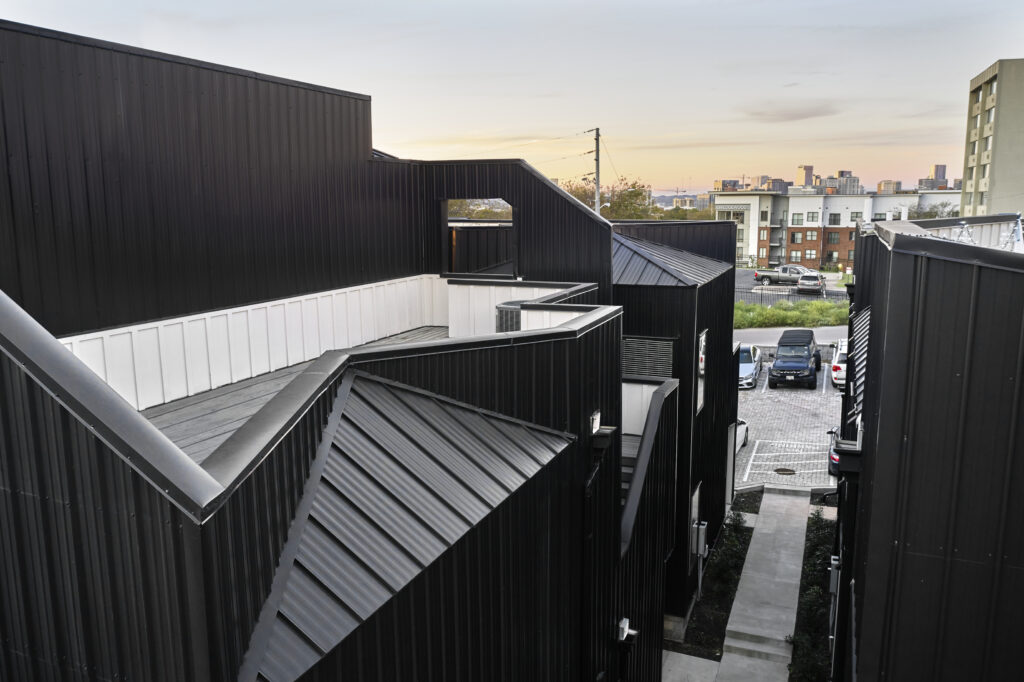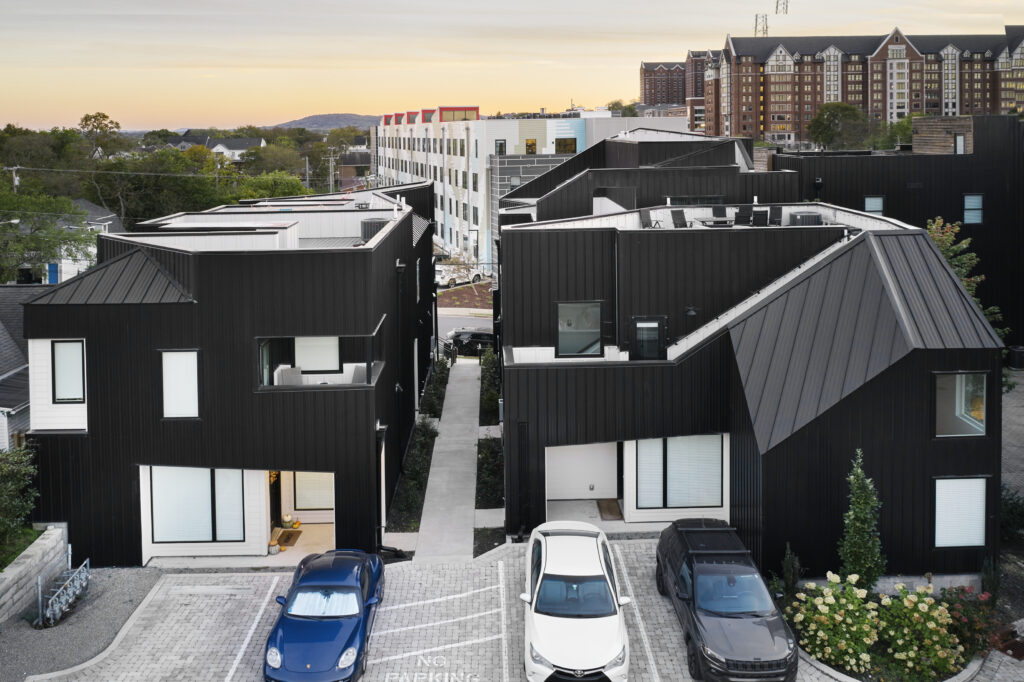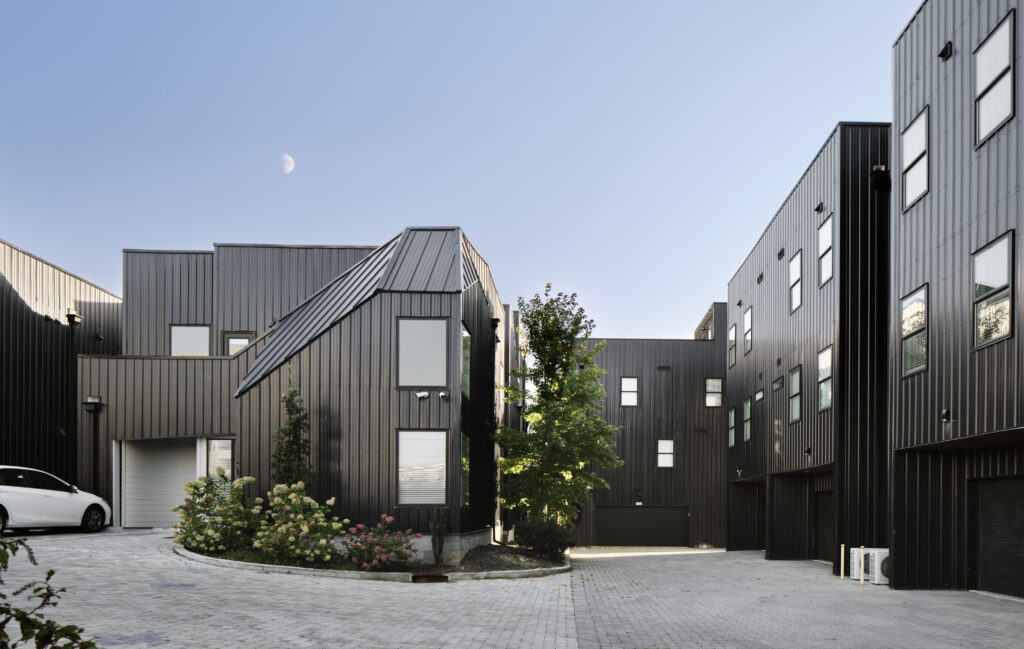West Grove Modern
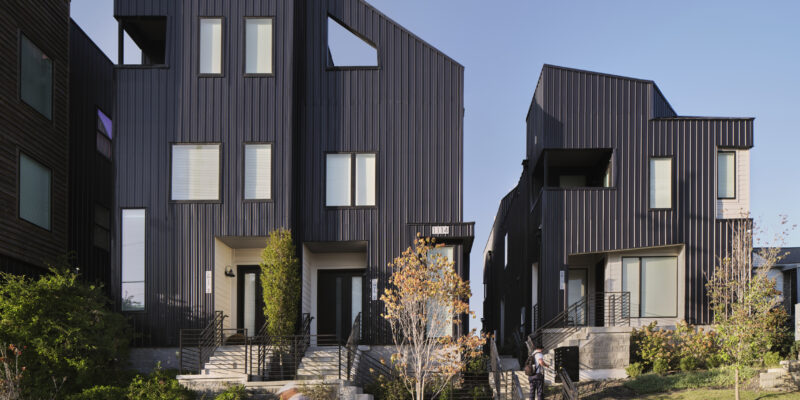

Client:: FMBC Investments
Type:: Multi-Family townhomes
Location:: 1114 West Grove, Nashville, TN
Size:: varies: 1,400 - 2,100 sf
Budget:: 3.4 million
Completed:: 2022
Realtor partner photos:: Compass
This project consists of five modern townhomes located on a steep site along West Grove Avenue in Nashville, carefully designed to complement the surrounding neighborhood. Positioned in a later phase of development, the townhomes are thoughtfully crafted to step down in massing to respect the scale of the adjacent 1-story homes. The design emphasizes a delicate balance of modern architectural forms and materials, including metal siding, to create a visually striking yet contextually sensitive addition to the neighborhood. The project adheres to the SP zoning requirements, ensuring that the scale transitions smoothly from the existing homes to the new development.
Contextual Massing and Form: The primary design challenge was addressing the steep topography of the site while respecting the existing neighborhood fabric. The townhomes were designed with a stepped massing that gradually reduces in scale, ensuring a harmonious relationship with the smaller, single-story homes next door. This approach satisfies the zoning requirement for a smooth transition in height and mass from neighboring properties, contributing to a cohesive streetscape.
Modern Design and Materiality: The townhomes feature metal siding and contemporary forms that blend seamlessly with the natural environment, while also providing a sleek and modern aesthetic. By focusing on clean lines and minimalist design, the project draws attention to its thoughtful integration with both the site and surrounding structures. The use of metal cladding helps to mask private rooftops, ensuring that the emphasis is placed on the public and private delineation of the project.
Private and Public Spaces: The design takes great care in distinguishing between private and public spaces, enhancing the quality of living for future residents. Each townhome is oriented to optimize privacy while also maintaining a strong connection to the streetscape, allowing for a sense of openness without sacrificing intimacy.
The project was built on a particularly steep site, which presented challenges in terms of both structural design and site planning. The solution was to create a stepped massing that navigates the slope while preserving a cohesive appearance within the neighborhood. Additionally, the SP zoning regulations required specific attention to how the new development would scale down to its smaller, one-story neighbors, which was successfully addressed through the design’s graduated heights.
The five townhomes on West Grove Avenue have transformed this challenging site into a modern, livable space that respects the context of the surrounding neighborhood. The project not only meets the requirements of the SP zoning code but also provides a distinctive, high-quality solution for urban living in Nashville. The resulting townhomes exemplify contemporary architecture that enhances the character of the area while providing comfortable, well-designed homes for future residents.
Project images:
